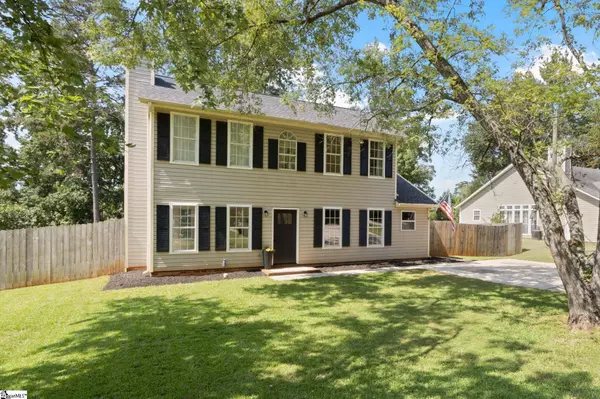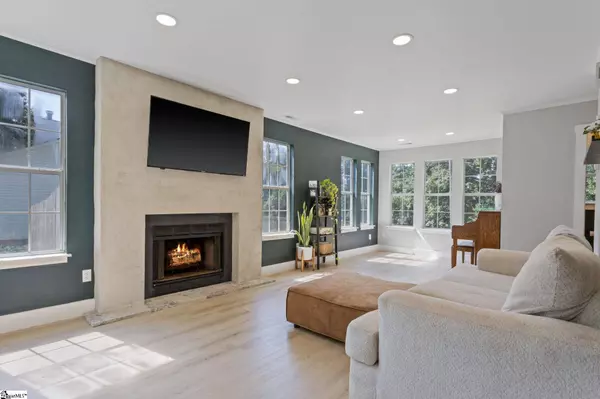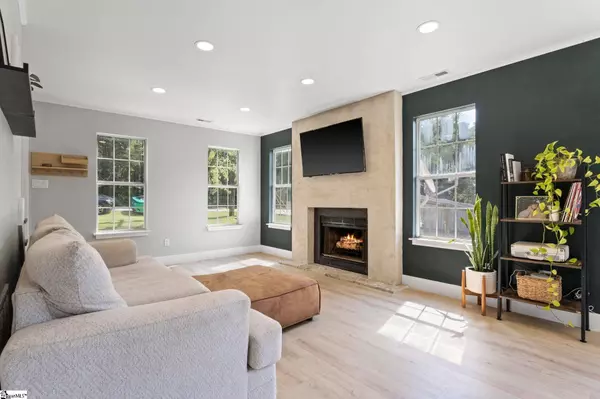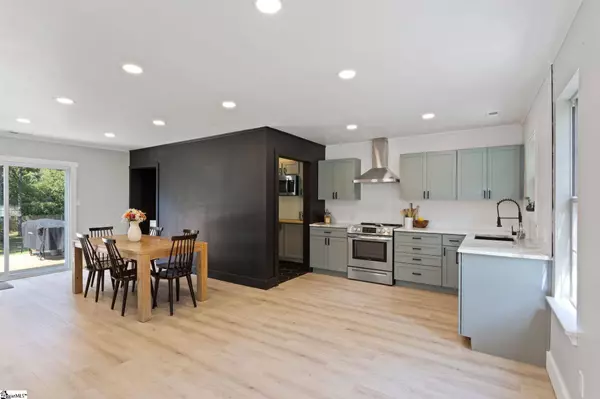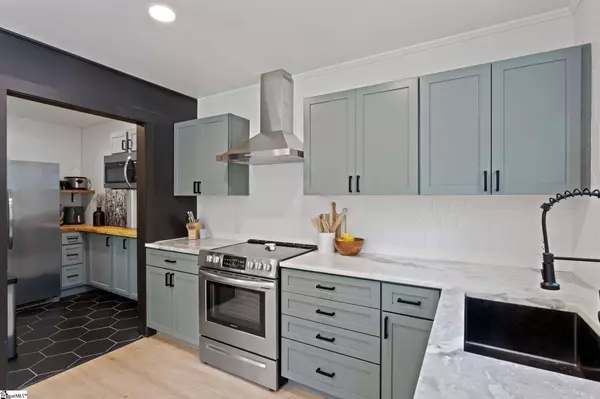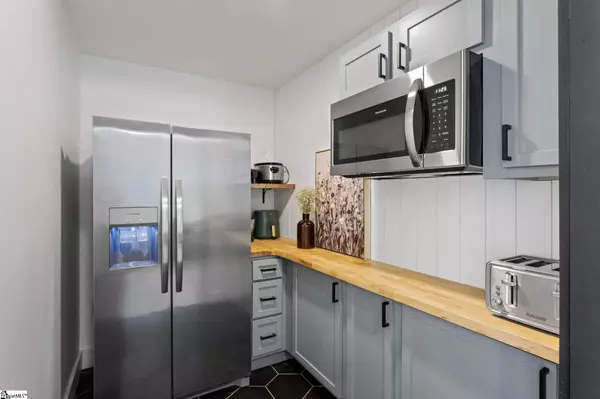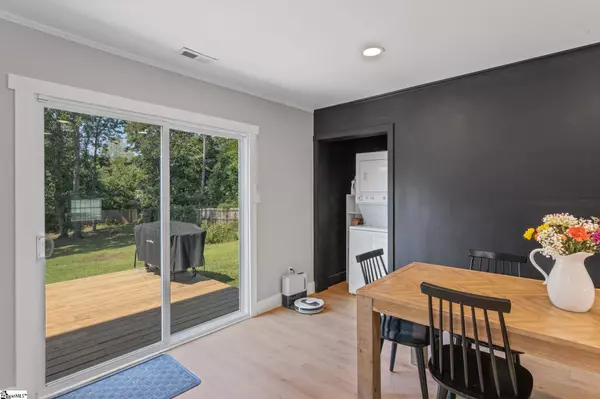
GALLERY
PROPERTY DETAIL
Key Details
Property Type Single Family Home
Sub Type Single Family Residence
Listing Status Active Under Contract
Purchase Type For Sale
Approx. Sqft 1200-1399
Square Footage 1, 356 sqft
Price per Sqft $217
Subdivision South Park
MLS Listing ID 1567043
Style Bungalow
Bedrooms 3
Full Baths 2
Half Baths 1
Construction Status 31-50
HOA Y/N no
Year Built 1993
Annual Tax Amount $1,475
Lot Size 0.340 Acres
Property Sub-Type Single Family Residence
Location
State SC
County Greenville
Area 050
Rooms
Basement None
Master Description Dressing Room, Double Sink, Full Bath, Shower Only, Shower-Separate, Walk-in Closet, Other/See Remarks
Building
Building Age 31-50
Lot Description 1/2 Acre or Less, Few Trees
Story 2
Foundation Slab
Sewer Public Sewer
Architectural Style Bungalow
Construction Status 31-50
Interior
Interior Features 2 Story Foyer, 2nd Stair Case, Tray Ceiling(s), Central Vacuum, Countertops-Solid Surface, Open Floorplan, Walk-In Closet(s), Countertops-Other, In-Law Floorplan, Split Floor Plan, Pantry
Heating Electric
Cooling Central Air
Flooring Luxury Vinyl
Fireplaces Number 1
Fireplaces Type Wood Burning
Fireplace Yes
Appliance Cooktop, Dishwasher, Disposal, Microwave, Electric Water Heater
Laundry Electric Dryer Hookup, Multiple Hookups
Exterior
Parking Features See Remarks, Paved, Driveway
Community Features None
Utilities Available Water Available, Cable Available
Roof Type Composition
Garage No
Schools
Elementary Schools Sue Cleveland
Middle Schools Woodmont
High Schools Woodmont
Others
HOA Fee Include None
Virtual Tour https://drive.google.com/file/d/1f-TW6YKacWDp8BAZRNai3K62Fh3I8Hax/view?usp=sharing
SIMILAR HOMES FOR SALE
Check for similar Single Family Homes at price around $295,000 in Piedmont,SC

Pending
$150,000
671 Canterbury Road, Piedmont, SC 29673
Listed by EXP Realty LLC3 Beds 3 Baths 3,270 SqFt
Pending
$318,540
529 Cedar Valley Drive, Piedmont, SC 29673
Listed by DFH Realty Georgia, LLC5 Beds 3 Baths 2,315 SqFt
Active
$279,000
231 Kahlen Court, Piedmont, SC 29673
Listed by Keller Williams Upstate Legacy3 Beds 2 Baths 1,554 SqFt
CONTACT


