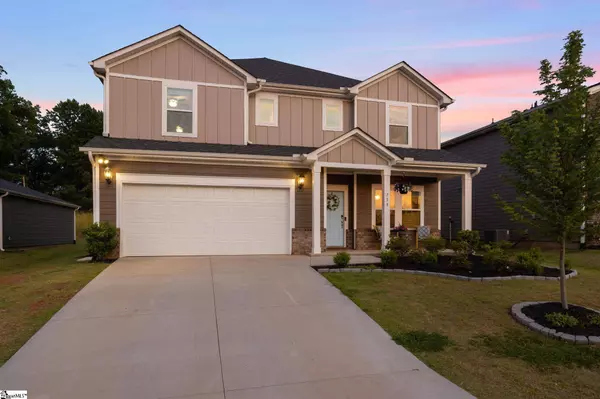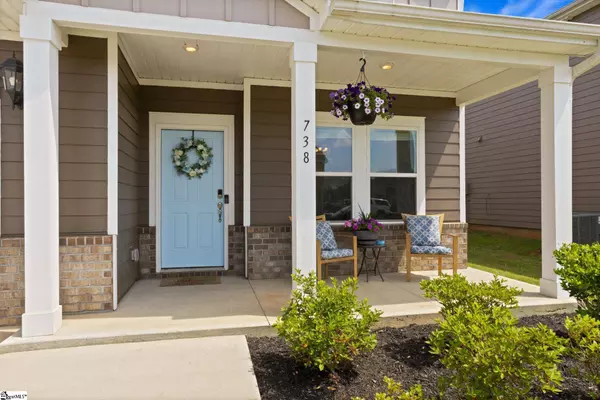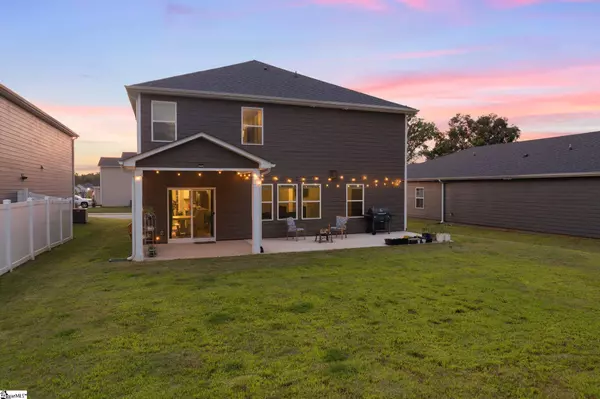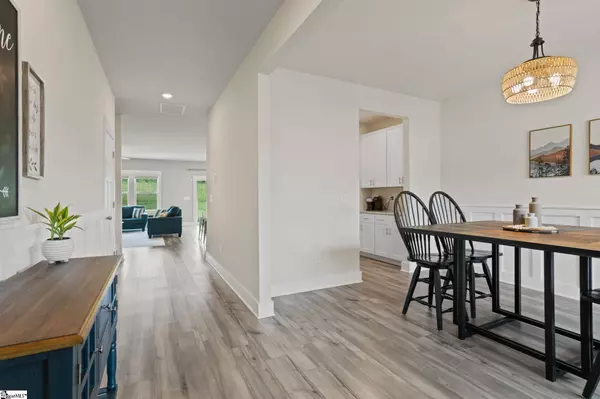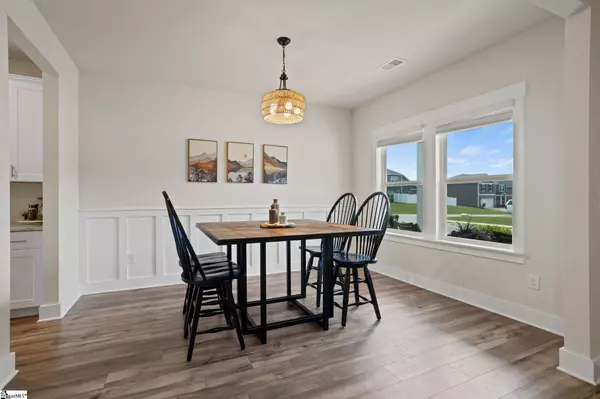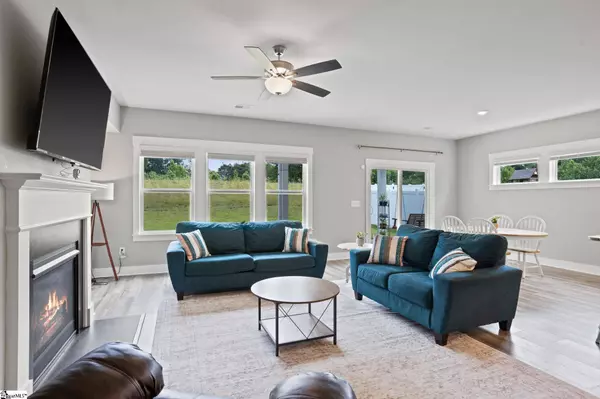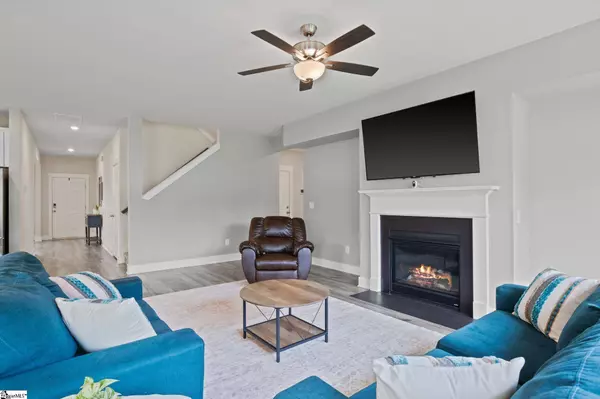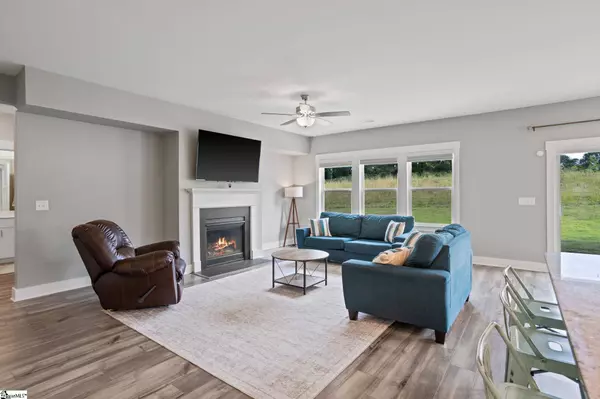
GALLERY
PROPERTY DETAIL
Key Details
Sold Price $429,000
Property Type Single Family Home
Sub Type Single Family Residence
Listing Status Sold
Purchase Type For Sale
Approx. Sqft 2800-2999
Square Footage 2, 997 sqft
Price per Sqft $143
Subdivision Chestnut Grove
MLS Listing ID 1560180
Sold Date 08/05/25
Style Craftsman
Bedrooms 5
Full Baths 4
Construction Status 1-5
HOA Fees $37/ann
HOA Y/N yes
Year Built 2023
Annual Tax Amount $2,024
Lot Size 10,890 Sqft
Lot Dimensions 65 x 125
Property Sub-Type Single Family Residence
Location
State SC
County Spartanburg
Area 033
Rooms
Basement None
Master Description Double Sink, Full Bath, Primary on 2nd Lvl, Shower Only, Walk-in Closet
Building
Building Age 1-5
Lot Description 1/2 Acre or Less, Few Trees
Story 2
Foundation Slab
Builder Name Meritage Homes
Sewer Public Sewer
Water Public
Architectural Style Craftsman
Construction Status 1-5
Interior
Interior Features High Ceilings, Ceiling Smooth, Tray Ceiling(s), Granite Counters, Open Floorplan, Walk-In Closet(s), Countertops – Quartz, Pantry
Heating Electric, Forced Air
Cooling Central Air, Electric
Flooring Carpet, Ceramic Tile, Luxury Vinyl
Fireplaces Number 1
Fireplaces Type Gas Log
Fireplace Yes
Appliance Dishwasher, Disposal, Free-Standing Gas Range, Microwave, Gas Water Heater, Tankless Water Heater
Laundry 2nd Floor, Electric Dryer Hookup, Laundry Room
Exterior
Parking Features Attached, Paved
Garage Spaces 2.0
Community Features Street Lights, Playground, Sidewalks, Neighborhood Lake/Pond
Utilities Available Underground Utilities, Cable Available
Roof Type Architectural
Garage Yes
Schools
Elementary Schools Abner Creek
Middle Schools Abner Creek
High Schools James F. Byrnes
Others
HOA Fee Include Common Area Ins.,Pool,Recreation Facilities,Street Lights,Other/See Remarks,By-Laws
SIMILAR HOMES FOR SALE
Check for similar Single Family Homes at price around $429,000 in Greer,SC

Pending
$273,000
504 American Legion Road, Greer, SC 29651
Listed by Opendoor Brokerage3 Beds 2 Baths 1,644 SqFt
Pending
$355,000
22 Rustcraft Drive, Greer, SC 29651
Listed by Opendoor Brokerage4 Beds 3 Baths 2,269 SqFt
Active
$375,000
811 Vita Drive, Greer, SC 29651
Listed by BHHS C Dan Joyner - Midtown2 Beds 2 Baths 1,431 SqFt
CONTACT


