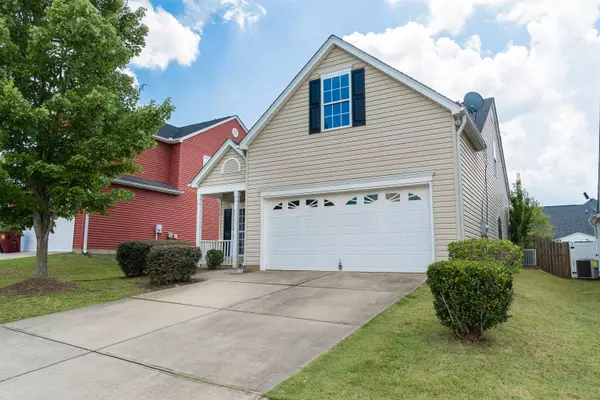
368 Robin Helton Drive Boiling Springs, SC 29316
3 Beds
2.5 Baths
1,785 SqFt
UPDATED:
08/28/2024 09:09 PM
Key Details
Property Type Single Family Home
Sub Type Single Family
Listing Status Active
Purchase Type For Sale
Approx. Sqft 1600-1799
Square Footage 1,785 sqft
Price per Sqft $153
Subdivision Greene Creek
MLS Listing ID 313409
Style Traditional
Bedrooms 3
Full Baths 2
Half Baths 1
Construction Status 11-20
HOA Fees $500/ann
HOA Y/N Yes
Year Built 2007
Annual Tax Amount $4,478
Tax Year 2024
Lot Size 5,227 Sqft
Acres 0.12
Property Description
Location
State SC
County Spartanburg
Area Boiling Springs
Rooms
Other Rooms Bonus Room, Attic Storage
Basement None
Primary Bedroom Level 1
Main Level Bedrooms 1
Interior
Interior Features Fan - Ceiling, Smoke Detector, Gas Logs, Cable Available, Ceilings-Some 9 Ft +, Ceilings-Trey, Attic Stairs-Disappearing, Fireplace, Walk in Closet, Ceilings-Smooth, Countertops-Solid Surface, 2 Story Foyer, Open Floor Plan, Split Bedroom Plan
Hot Water Electric
Heating Heat Pump
Cooling Central Forced
Flooring Carpet, Ceramic Tile, Luxury Vinyl Tile/Plank
Appliance Range/Oven, Refrigerator, Cook Top - Smooth
Exterior
Exterior Feature Patio
Roof Type Architectural
Building
Lot Description Fenced Yard, Level
Foundation Slab
Sewer Public Sewer
Water Public Water
Level or Stories 2
Construction Status 11-20
Schools
Elementary Schools 2-Boiling Springs
Middle Schools 2-Boiling Springs
High Schools 2-Boiling Springs
School District 2
Others
HOA Fee Include Common Area,Pool,Street Lights






