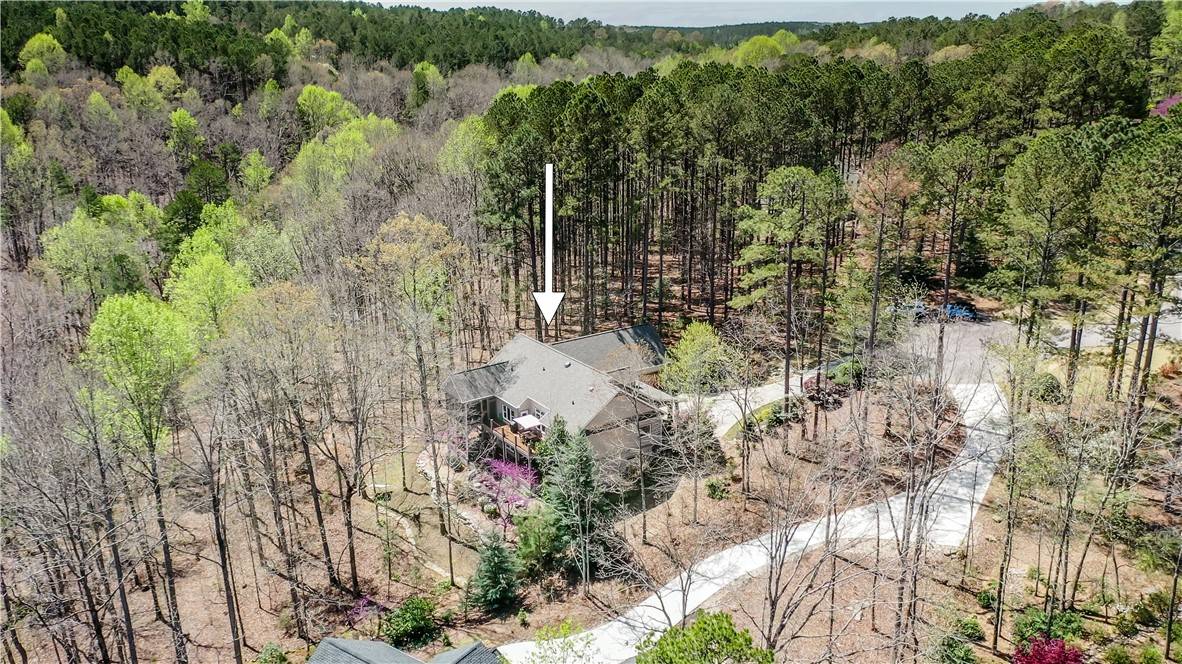504 Wendover CT Seneca, SC 29672
4 Beds
4 Baths
4,281 SqFt
UPDATED:
Key Details
Property Type Single Family Home
Sub Type Single Family Residence
Listing Status Active Under Contract
Purchase Type For Sale
Square Footage 4,281 sqft
Price per Sqft $280
Subdivision Watersidecrossi
MLS Listing ID 20285686
Style Craftsman
Bedrooms 4
Full Baths 3
Half Baths 1
HOA Fees $1,028/ann
HOA Y/N Yes
Year Built 2007
Annual Tax Amount $2,138
Tax Year 2024
Lot Size 0.860 Acres
Acres 0.86
Property Sub-Type Single Family Residence
Property Description
Location
State SC
County Oconee
Community Common Grounds/Area, Clubhouse, Other, Playground, Pool, Storage Facilities, See Remarks, Tennis Court(S), Trails/Paths, Water Access, Boat Slip, Sidewalks
Area 205-Oconee County, Sc
Body of Water Keowee
Rooms
Basement Daylight, Full, Finished, Heated, Interior Entry, Other, Partially Finished, See Remarks, Walk-Out Access
Main Level Bedrooms 2
Interior
Interior Features Bookcases, Built-in Features, Bathtub, Tray Ceiling(s), Ceiling Fan(s), Cathedral Ceiling(s), Central Vacuum, Dual Sinks, Fireplace, Granite Counters, High Ceilings, Jetted Tub, Bath in Primary Bedroom, Main Level Primary, Other, Pull Down Attic Stairs, See Remarks, Smooth Ceilings, Separate Shower, Cable TV, Vaulted Ceiling(s)
Heating Heat Pump
Cooling Heat Pump, Other, See Remarks
Flooring Carpet, Ceramic Tile, Hardwood, Luxury Vinyl Plank
Fireplaces Type Gas, Gas Log, Multiple, Option
Fireplace Yes
Window Features Blinds,Vinyl,Wood Frames
Appliance Convection Oven, Double Oven, Dryer, Dishwasher, Electric Oven, Electric Range, Electric Water Heater, Disposal, Ice Maker, Microwave, Refrigerator, Smooth Cooktop, Tankless Water Heater, Washer, PlumbedForIce Maker
Laundry Washer Hookup, Electric Dryer Hookup, Sink
Exterior
Exterior Feature Deck, Landscape Lights, Porch, Patio
Parking Features Attached, Garage, Driveway, Garage Door Opener
Garage Spaces 2.0
Pool Community
Community Features Common Grounds/Area, Clubhouse, Other, Playground, Pool, Storage Facilities, See Remarks, Tennis Court(s), Trails/Paths, Water Access, Boat Slip, Sidewalks
Utilities Available Electricity Available, Natural Gas Available, Other, Phone Available, Septic Available, Water Available, Cable Available, Underground Utilities
Waterfront Description Water Access,Waterfront,Boat Dock/Slip
Water Access Desc Public
Roof Type Architectural,Shingle
Accessibility Low Threshold Shower
Porch Deck, Front Porch, Patio, Porch
Garage Yes
Building
Lot Description Cul-De-Sac, Gentle Sloping, Outside City Limits, Subdivision, Sloped, Trees, Wooded, Waterfront
Entry Level One
Foundation Basement
Builder Name Piedmont Homes - Mark Naradowski
Sewer Septic Tank
Water Public
Architectural Style Craftsman
Level or Stories One
Structure Type Cement Siding,Stone Veneer
Schools
Elementary Schools Keowee Elem
Middle Schools Walhalla Middle
High Schools Walhalla High
Others
Pets Allowed Yes
HOA Fee Include Pool(s),Recreation Facilities,Street Lights
Tax ID 123-06-01-006
Security Features Smoke Detector(s)
Membership Fee Required 1028.0
Pets Allowed Yes
Virtual Tour https://youtu.be/SPTQB5OMZBk





