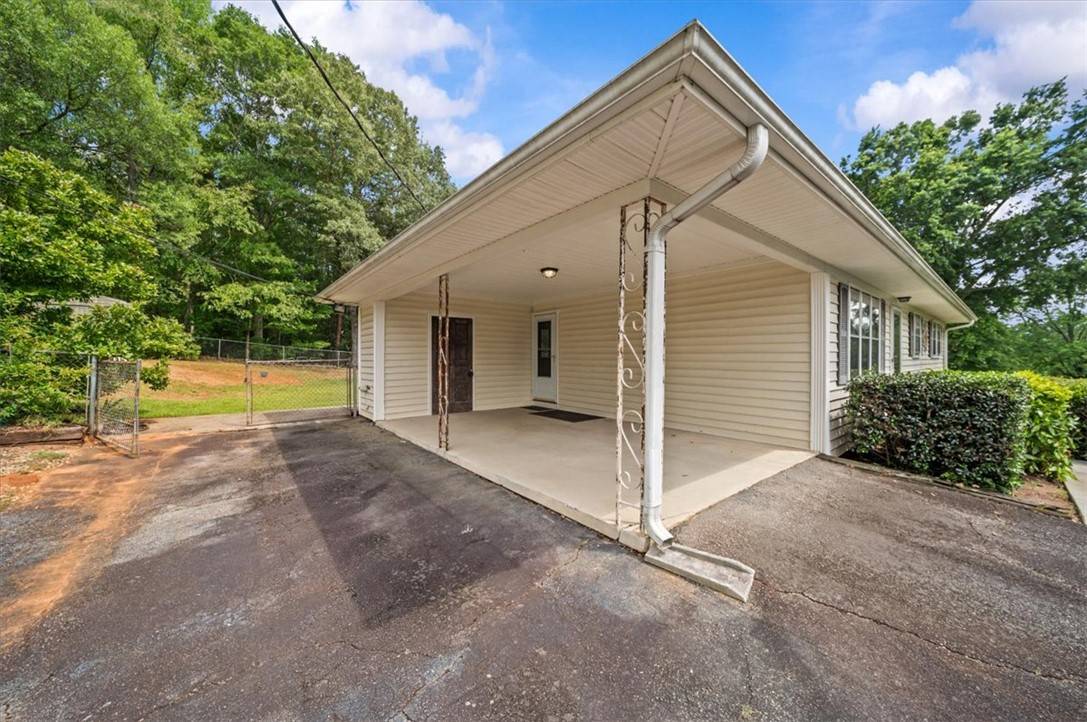GET MORE INFORMATION
$ 215,000
$ 239,000 10.0%
100 Colonial CT West Union, SC 29696
3 Beds
1 Bath
1,032 SqFt
UPDATED:
Key Details
Sold Price $215,000
Property Type Single Family Home
Sub Type Single Family Residence
Listing Status Sold
Purchase Type For Sale
Square Footage 1,032 sqft
Price per Sqft $208
Subdivision Colonial Height
MLS Listing ID 20288580
Sold Date 07/09/25
Style Ranch
Bedrooms 3
Full Baths 1
HOA Y/N No
Abv Grd Liv Area 1,032
Total Fin. Sqft 1032
Year Built 1972
Annual Tax Amount $1,016
Tax Year 2024
Lot Size 0.740 Acres
Acres 0.74
Property Sub-Type Single Family Residence
Property Description
Step inside to discover a warm and inviting space featuring gorgeous wood floors in the bedrooms, a renovated bathroom, and a layout that's perfect for relaxed living. The newer roof provides peace of mind, while the spacious back deck is ideal for enjoying South Carolina summer evenings with family and friends.
With no HOA restrictions, you'll enjoy the freedom to make this property truly your own. The attached carport offers convenient covered parking, or could easily be enclosed to expand the interior living area—offering great potential for additional space or customization.
Whether you're a first-time buyer, looking to downsize, or searching for an excellent investment opportunity, this charming home checks all the boxes. Don't miss your chance to make it yours!
Schedule your private showing today!
Location
State SC
County Oconee
Area 203-Oconee County, Sc
Rooms
Basement None, Crawl Space
Main Level Bedrooms 3
Interior
Interior Features Window Treatments
Heating Central, Electric
Cooling Central Air, Electric
Flooring Carpet, Ceramic Tile, Vinyl
Fireplace No
Window Features Blinds
Appliance Electric Oven, Electric Range
Exterior
Exterior Feature Deck, Paved Driveway
Parking Features Attached Carport, Driveway
Garage Spaces 1.0
Utilities Available Cable Available, Electricity Available, Septic Available, Water Available
Water Access Desc Public
Roof Type Architectural,Shingle
Porch Deck
Garage Yes
Building
Lot Description Level, Outside City Limits, Subdivision
Entry Level One
Foundation Crawlspace
Sewer Septic Tank
Water Public
Architectural Style Ranch
Level or Stories One
Structure Type Vinyl Siding
Schools
Elementary Schools Walhalla Elem
Middle Schools Walhalla Middle
High Schools Walhalla High
Others
Tax ID 148-02-01-050
Acceptable Financing USDA Loan
Listing Terms USDA Loan
Financing Cash
Bought with BHHS C Dan Joyner - Anderson





