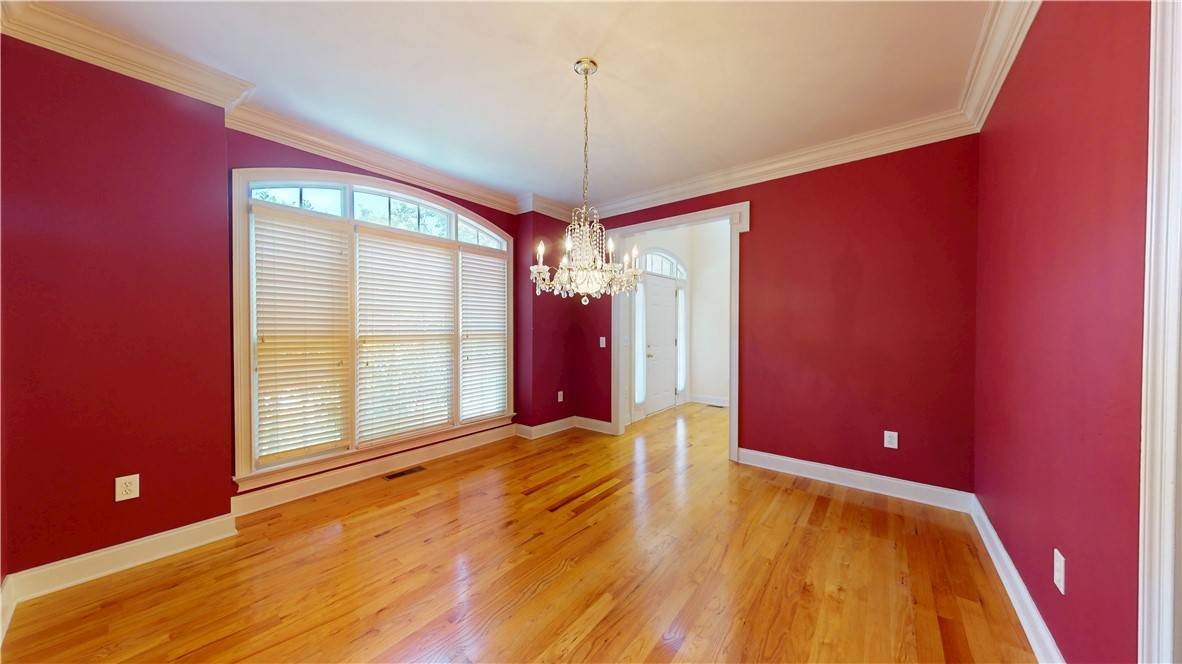104 Knollwood DR Clemson, SC 29631
5 Beds
4 Baths
4,516 SqFt
UPDATED:
Key Details
Property Type Single Family Home
Sub Type Single Family Residence
Listing Status Active
Purchase Type For Sale
Square Footage 4,516 sqft
Price per Sqft $154
Subdivision Country Walk
MLS Listing ID 20289410
Style Traditional
Bedrooms 5
Full Baths 4
HOA Fees $748/ann
HOA Y/N Yes
Year Built 2000
Tax Year 2024
Lot Size 0.370 Acres
Acres 0.37
Property Sub-Type Single Family Residence
Property Description
Location
State SC
County Pickens
Community Clubhouse, Pool, Tennis Court(S), Trails/Paths
Area 304-Pickens County, Sc
Rooms
Basement Daylight, Finished, Heated, Interior Entry, Walk-Out Access
Main Level Bedrooms 1
Interior
Interior Features Bookcases, Built-in Features, Bathtub, Ceiling Fan(s), Cathedral Ceiling(s), Dual Sinks, Entrance Foyer, Fireplace, Granite Counters, Garden Tub/Roman Tub, High Ceilings, Bath in Primary Bedroom, Pull Down Attic Stairs, Smooth Ceilings, Suspended Ceiling(s), Separate Shower, Upper Level Primary, Walk-In Closet(s), Walk-In Shower
Heating Central, Electric, Gas
Cooling Central Air, Electric
Flooring Carpet, Ceramic Tile, Hardwood
Fireplaces Type Gas, Gas Log, Option
Fireplace Yes
Window Features Bay Window(s)
Appliance Dishwasher, Electric Oven, Electric Range, Microwave, Refrigerator
Laundry Electric Dryer Hookup, Sink
Exterior
Exterior Feature Deck
Parking Features Attached, Garage, Circular Driveway, Driveway
Garage Spaces 2.0
Pool Community
Community Features Clubhouse, Pool, Tennis Court(s), Trails/Paths
Water Access Desc Public
Roof Type Architectural,Shingle
Accessibility Low Threshold Shower
Porch Deck, Porch, Screened
Garage Yes
Building
Lot Description City Lot, Level, Subdivision
Entry Level Two
Foundation Basement
Sewer Public Sewer
Water Public
Architectural Style Traditional
Level or Stories Two
Structure Type Brick
Schools
Elementary Schools Clemson Elem
Middle Schools R.C. Edwards Middle
High Schools D.W. Daniel High
Others
HOA Fee Include Pool(s),Street Lights
Tax ID 4054-20-90-7184
Membership Fee Required 748.0
Virtual Tour https://my.matterport.com/show/?m=LQqVXDyEVhj





