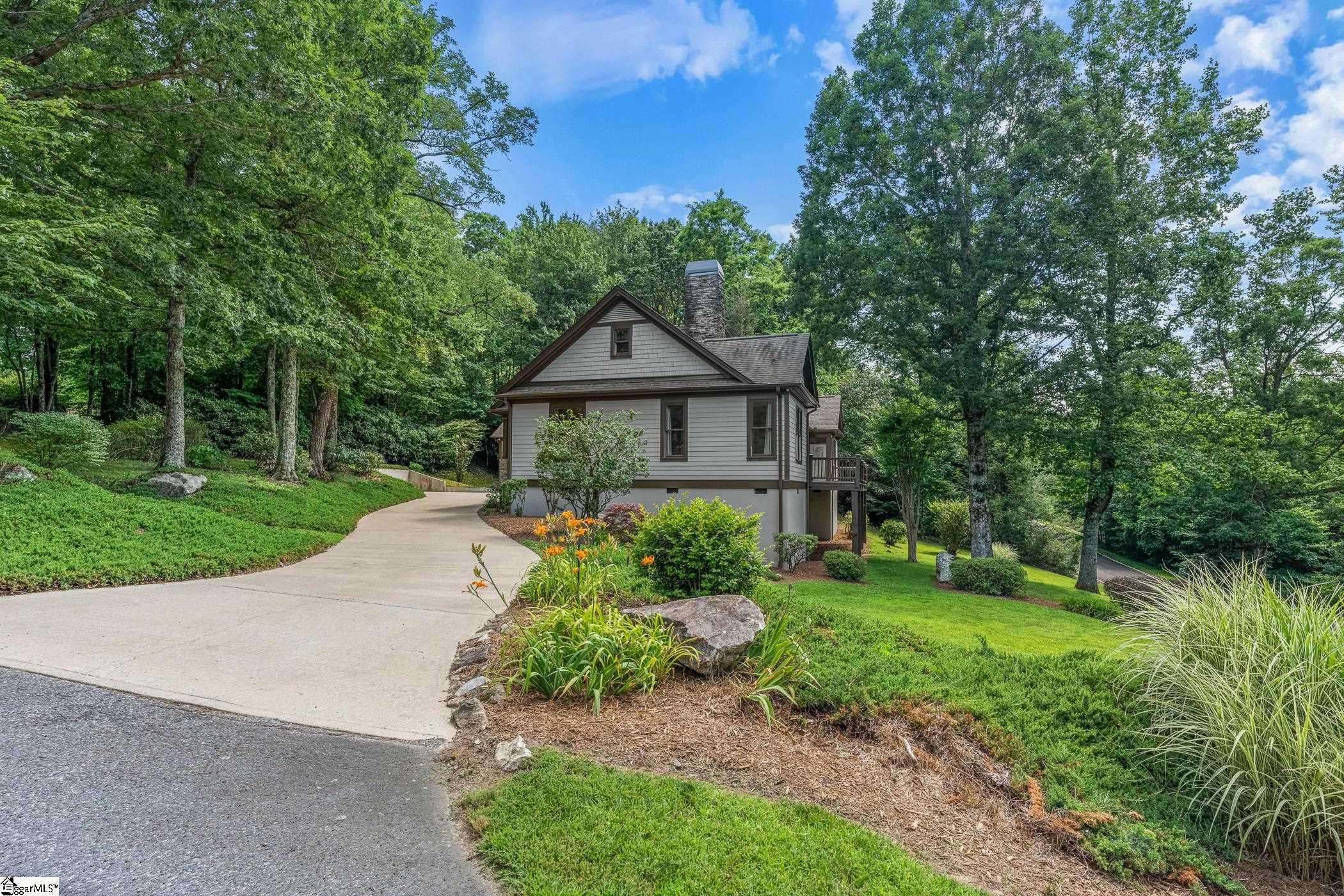1 Northstar Lane Landrum, SC 29356
3 Beds
3 Baths
2,200 SqFt
UPDATED:
Key Details
Property Type Single Family Home
Sub Type Single Family Residence
Listing Status Active
Purchase Type For Sale
Approx. Sqft 2200-2399
Square Footage 2,200 sqft
Price per Sqft $385
Subdivision The Cliffs At Glassy
MLS Listing ID 1562465
Style Traditional
Bedrooms 3
Full Baths 3
Construction Status 21-30
HOA Fees $2,060/ann
HOA Y/N yes
Year Built 1999
Building Age 21-30
Annual Tax Amount $2,238
Lot Size 0.700 Acres
Lot Dimensions 120 x 180
Property Sub-Type Single Family Residence
Property Description
Location
State SC
County Greenville
Area 013
Rooms
Basement None
Master Description Double Sink, Full Bath, Primary on Main Lvl, Shower-Separate, Tub-Garden, Walk-in Closet
Interior
Interior Features Ceiling Fan(s), Ceiling Smooth, Countertops-Solid Surface
Heating Forced Air
Cooling Central Air
Flooring Carpet, Ceramic Tile, Wood
Fireplaces Number 1
Fireplaces Type Gas Log
Fireplace Yes
Appliance Gas Cooktop, Dishwasher, Disposal, Refrigerator, Gas Water Heater
Laundry 1st Floor, Washer Hookup, Laundry Room
Exterior
Parking Features Attached, Paved
Garage Spaces 2.0
Community Features Clubhouse, Common Areas, Fitness Center, Gated, Golf, Playground, Pool, Security Guard, Dog Park, Cable TV, Walking Trails, Community Center
Utilities Available Underground Utilities, Cable Available
View Y/N Yes
View Mountain(s)
Roof Type Composition
Garage Yes
Building
Lot Description 1/2 - Acre, Corner Lot, Cul-De-Sac, Mountain, Few Trees
Story 1
Foundation Crawl Space
Sewer Septic Tank
Water Private, Blue Ridge
Architectural Style Traditional
Construction Status 21-30
Schools
Elementary Schools Tigerville
Middle Schools Blue Ridge
High Schools Blue Ridge
Others
HOA Fee Include Security,By-Laws,Restrictive Covenants
Virtual Tour https://my.matterport.com/show/?m=rPTFoK2pk5L&mls=1





