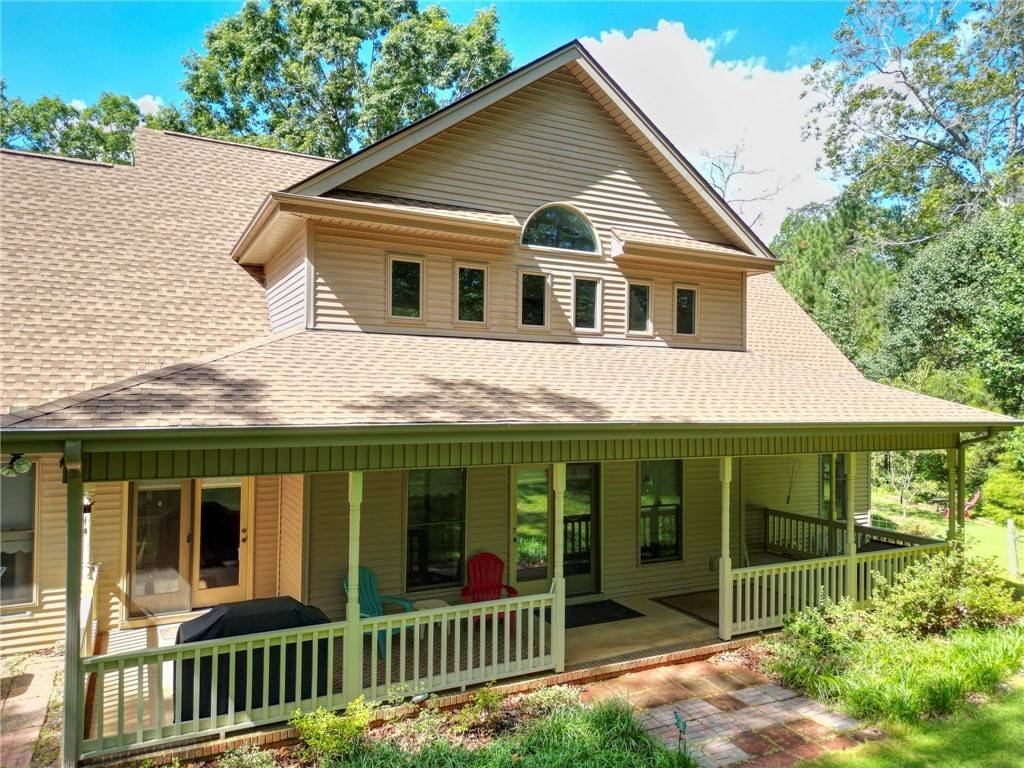101 Hazelwood WAY Walhalla, SC 29691
4 Beds
3 Baths
2,958 SqFt
UPDATED:
Key Details
Property Type Single Family Home
Sub Type Single Family Residence
Listing Status Active
Purchase Type For Sale
Square Footage 2,958 sqft
Price per Sqft $180
MLS Listing ID 20290477
Style Traditional
Bedrooms 4
Full Baths 2
Half Baths 1
HOA Y/N No
Year Built 1998
Tax Year 2024
Lot Size 1.550 Acres
Acres 1.55
Property Sub-Type Single Family Residence
Property Description
hardwood flooring flows throughout the main living areas, complemented by a cozy fireplace that creates an inviting atmosphere . The heart of the home features a well-appointed kitchen that opens to a large dining and living space—ideal for gatherings with family and friends. Each bedroom offers generous space, with the primary suite boasting its own private bath with soaking tub and separate shower with a walk-in closet.
Step outside to enjoy not one, but two covered porches—perfect for sipping morning coffee, relaxing in the shade, or enjoying a peaceful Upstate evening. This home offers a completely remodeled kitchen with center island, breakfast area and separate dining. Beautiful split bedroom plan with plenty of storage. A new chicken coop with storage shed all with a circle drive!
.
Location
State SC
County Oconee
Community Short Term Rental Allowed
Area 203-Oconee County, Sc
Rooms
Basement None, Crawl Space
Main Level Bedrooms 2
Interior
Interior Features Bookcases, Built-in Features, Bathtub, Ceiling Fan(s), Cathedral Ceiling(s), Dual Sinks, Entrance Foyer, French Door(s)/Atrium Door(s), Fireplace, Granite Counters, High Ceilings, Bath in Primary Bedroom, Main Level Primary, Smooth Ceilings, Separate Shower, Cable TV, Walk-In Closet(s), Walk-In Shower, French Doors
Heating Gas
Cooling Central Air, Electric
Flooring Hardwood, Tile
Fireplace Yes
Window Features Insulated Windows,Tilt-In Windows,Vinyl
Appliance Dishwasher, Gas Cooktop, Disposal, Gas Range, Gas Water Heater, Microwave, Refrigerator
Laundry Washer Hookup, Electric Dryer Hookup, Gas Dryer Hookup, Sink
Exterior
Exterior Feature Fence
Parking Features Attached, Garage, Circular Driveway, Garage Door Opener
Garage Spaces 2.0
Fence Yard Fenced
Community Features Short Term Rental Allowed
Utilities Available Cable Available
Waterfront Description None
Water Access Desc Public
Roof Type Architectural,Shingle
Accessibility Low Threshold Shower
Porch Porch
Garage Yes
Building
Lot Description City Lot, Not In Subdivision
Entry Level Two
Foundation Crawlspace
Sewer Septic Tank
Water Public
Architectural Style Traditional
Level or Stories Two
Structure Type Vinyl Siding
Schools
Elementary Schools Walhalla Elem
Middle Schools Walhalla Middle
High Schools Walhalla High
Others
Tax ID 500-04-01-028
Security Features Smoke Detector(s)
Acceptable Financing USDA Loan
Listing Terms USDA Loan
Virtual Tour https://my.matterport.com/show/?m=zTFZbNh3HRr&mls=1&ts=2&hl=1&guides=0





