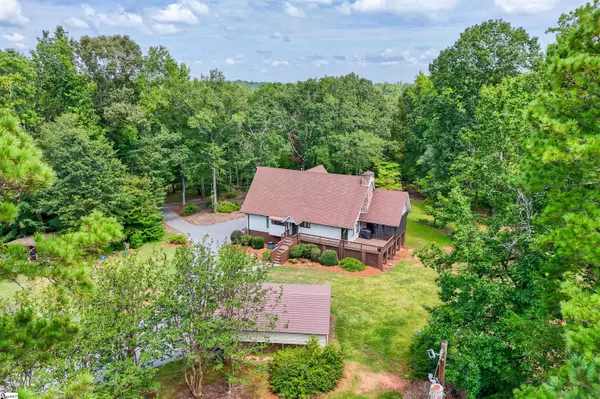445 Drummond Road Enoree, SC 29335
5 Beds
3 Baths
2,600 SqFt
UPDATED:
Key Details
Property Type Single Family Home
Sub Type Single Family Residence
Listing Status Active
Purchase Type For Sale
Approx. Sqft 2600-2799
Square Footage 2,600 sqft
Price per Sqft $228
MLS Listing ID 1565547
Style Traditional
Bedrooms 5
Full Baths 3
Construction Status 31-50
HOA Y/N no
Year Built 1978
Building Age 31-50
Annual Tax Amount $625
Lot Size 9.010 Acres
Property Sub-Type Single Family Residence
Property Description
Location
State SC
County Laurens
Area 034
Rooms
Basement Partially Finished, Walk-Out Access
Master Description Full Bath, Shower Only, Walk-in Closet
Interior
Interior Features Ceiling Fan(s), Vaulted Ceiling(s), Open Floorplan, Walk-In Closet(s), Laminate Counters, Attic Fan
Heating Natural Gas
Cooling Central Air, Electric
Flooring Carpet, Vinyl
Fireplaces Number 2
Fireplaces Type Wood Burning Stove, Wood Burning, Masonry
Fireplace Yes
Appliance Dishwasher, Dryer, Refrigerator, Washer, Range, Electric Water Heater
Laundry In Basement, Walk-in, Laundry Room
Exterior
Parking Features Detached Carport, Circular Driveway, Gravel, Asphalt, Carport
Garage Spaces 2.0
Community Features None
Utilities Available Underground Utilities
Waterfront Description Creek
Roof Type Architectural
Garage Yes
Building
Lot Description 5 - 10 Acres, Sloped, Few Trees
Story 1
Foundation Basement
Sewer Septic Tank
Water Well
Architectural Style Traditional
Construction Status 31-50
Schools
Elementary Schools Ford
Middle Schools Sanders
High Schools Laurens Dist 55
Others
HOA Fee Include None





