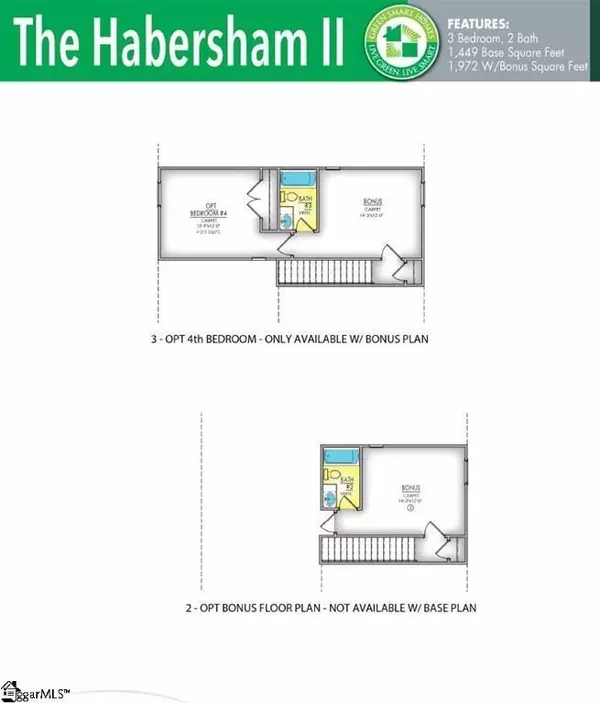41 Halsey ST Central, SC 29630
3 Beds
2 Baths
1,449 SqFt
UPDATED:
Key Details
Property Type Single Family Home
Sub Type Single Family Residence
Listing Status Pending
Purchase Type For Sale
Square Footage 1,449 sqft
Price per Sqft $216
Subdivision Springwood Grove
MLS Listing ID 20291201
Style Traditional
Bedrooms 3
Full Baths 2
Construction Status Under Construction
HOA Y/N Yes
Year Built 2025
Lot Size 9,147 Sqft
Acres 0.21
Property Sub-Type Single Family Residence
Property Description
Location
State SC
County Pickens
Community Common Grounds/Area
Area 304-Pickens County, Sc
Rooms
Basement None
Main Level Bedrooms 3
Interior
Interior Features Ceiling Fan(s), Granite Counters, Bath in Primary Bedroom, Main Level Primary, Pull Down Attic Stairs, Shower Only, Cable TV, Walk-In Closet(s)
Heating Forced Air, Natural Gas
Cooling Central Air, Forced Air
Flooring Carpet, Luxury Vinyl, Luxury VinylTile
Fireplace No
Window Features Tilt-In Windows
Appliance Dishwasher, Microwave, Smooth Cooktop
Exterior
Exterior Feature Sprinkler/Irrigation
Parking Features Attached, Garage, Driveway
Garage Spaces 2.0
Community Features Common Grounds/Area
Utilities Available Cable Available
Water Access Desc Public
Roof Type Architectural,Shingle
Porch Porch
Garage Yes
Building
Lot Description Level, Outside City Limits, Subdivision
Entry Level One
Foundation Slab
Builder Name Great Southern Homes
Sewer Public Sewer
Water Public
Architectural Style Traditional
Level or Stories One
Structure Type Vinyl Siding
Construction Status Under Construction
Schools
Elementary Schools Central Academy Of The Arts
Middle Schools R.C. Edwards Middle
High Schools D.W. Daniel High
Others
HOA Fee Include Street Lights
Tax ID 4065-08-79-5089
Security Features Smoke Detector(s)




