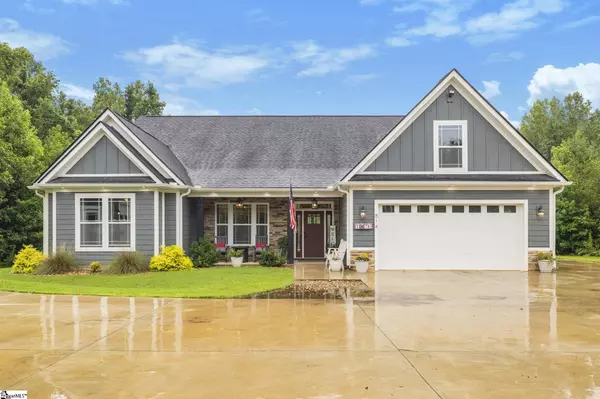814 Campobello Gramling School Road Campobello, SC 29322
4 Beds
3 Baths
3,200 SqFt
UPDATED:
Key Details
Property Type Single Family Home
Sub Type Single Family Residence
Listing Status Active
Purchase Type For Sale
Approx. Sqft 3200-3399
Square Footage 3,200 sqft
Price per Sqft $274
MLS Listing ID 1565899
Style Traditional
Bedrooms 4
Full Baths 3
Construction Status 1-5
HOA Y/N no
Year Built 2023
Building Age 1-5
Annual Tax Amount $3,739
Lot Size 1.820 Acres
Property Sub-Type Single Family Residence
Property Description
Location
State SC
County Spartanburg
Area 015
Rooms
Basement None
Master Description Double Sink, Full Bath, Primary on Main Lvl, Shower-Separate, Tub-Garden, Tub-Separate, Walk-in Closet, Multiple Closets
Interior
Interior Features High Ceilings, Ceiling Fan(s), Ceiling Smooth, Tray Ceiling(s), Granite Counters, Open Floorplan, Sauna, Walk-In Closet(s), In-Law Floorplan, Pantry
Heating Electric, Forced Air
Cooling Central Air, Electric
Flooring Carpet, Vinyl, Luxury Vinyl
Fireplaces Number 1
Fireplaces Type Gas Log
Fireplace Yes
Appliance Dishwasher, Free-Standing Gas Range, Oven, Double Oven, Electric Water Heater
Laundry Sink, 1st Floor, Walk-in, Multiple Hookups, Stackable Accommodating, Laundry Room
Exterior
Parking Features Combination, Gravel, Parking Pad, Concrete, Garage Door Opener, Workshop in Garage, Yard Door, Attached, Detached, Driveway, R/V-Boat Parking
Garage Spaces 4.0
Pool Above Ground
Community Features None
Roof Type Architectural
Garage Yes
Building
Lot Description 1 - 2 Acres, Few Trees
Story 1
Foundation Slab
Builder Name Enchanted Homes
Sewer Septic Tank
Water Public
Architectural Style Traditional
Construction Status 1-5
Schools
Elementary Schools Campobello-Gramling
Middle Schools Campobello-Gramling
High Schools Landrum
Others
HOA Fee Include None





