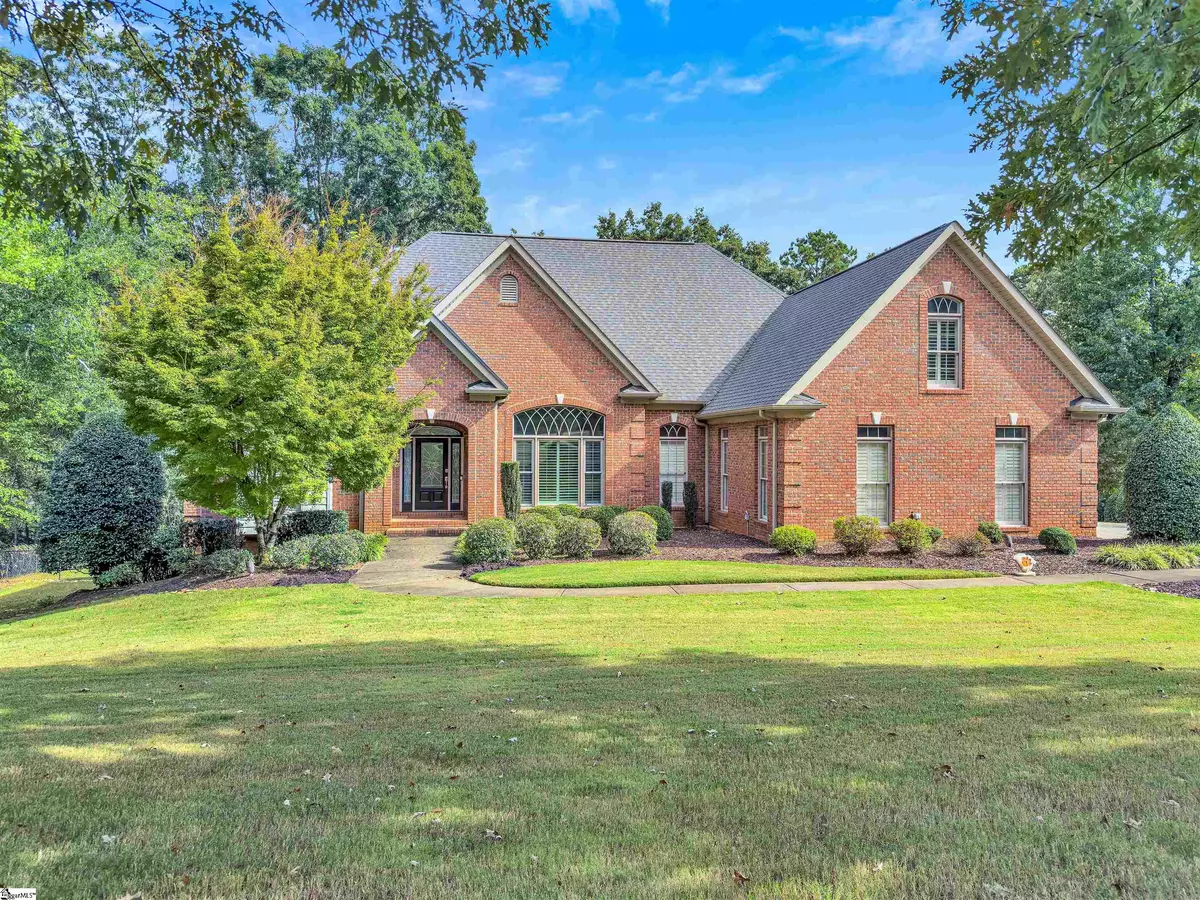
853 Oakcrest Road Spartanburg, SC 29301
4 Beds
5 Baths
5,600 SqFt
UPDATED:
Key Details
Property Type Single Family Home
Sub Type Single Family Residence
Listing Status Active
Purchase Type For Sale
Approx. Sqft 5600-5799
Square Footage 5,600 sqft
Price per Sqft $160
Subdivision Woodridge
MLS Listing ID 1571626
Style Traditional
Bedrooms 4
Full Baths 4
Half Baths 1
Construction Status 11-20
HOA Fees $250/ann
HOA Y/N yes
Year Built 2006
Annual Tax Amount $4,665
Lot Size 1.060 Acres
Property Sub-Type Single Family Residence
Property Description
Location
State SC
County Spartanburg
Area 033
Rooms
Basement Finished, Walk-Out Access
Master Description Double Sink, Full Bath, Primary on Main Lvl, Shower-Separate, Tub-Separate, Tub-Jetted, Walk-in Closet
Interior
Interior Features Bookcases, High Ceilings, Ceiling Smooth, Tray Ceiling(s), Countertops-Solid Surface, Walk-In Closet(s), In-Law Floorplan, Split Floor Plan, Countertops – Quartz, Pantry
Heating Electric, Multi-Units, Natural Gas, Heat Pump, Hot Water
Cooling Central Air, Electric, Multi Units
Flooring Carpet, Ceramic Tile, Wood, Luxury Vinyl
Fireplaces Number 1
Fireplaces Type Gas Log
Fireplace Yes
Appliance Gas Cooktop, Dishwasher, Disposal, Free-Standing Gas Range, Self Cleaning Oven, Convection Oven, Oven, Refrigerator, Washer, Electric Oven, Ice Maker, Microwave, Microwave-Convection, Gas Water Heater
Laundry 1st Floor, Electric Dryer Hookup, Laundry Room
Exterior
Exterior Feature Under Ground Irrigation
Parking Features Attached, Concrete, Garage Door Opener, Side/Rear Entry, Key Pad Entry, Driveway
Garage Spaces 4.0
Fence Fenced
Pool In Ground
Community Features Common Areas, Street Lights, Playground, Sidewalks, Walking Trails
Utilities Available Underground Utilities, Cable Available
Roof Type Architectural
Garage Yes
Building
Building Age 11-20
Lot Description 1 - 2 Acres, Few Trees, Wooded, Sprklr In Grnd-Partial Yd
Story 2
Foundation Basement
Builder Name Mendel Hawkins
Sewer Septic Tank
Water Public
Architectural Style Traditional
Construction Status 11-20
Schools
Elementary Schools West View
Middle Schools Rp Dawkins
High Schools Dorman
Others
HOA Fee Include Street Lights,By-Laws






