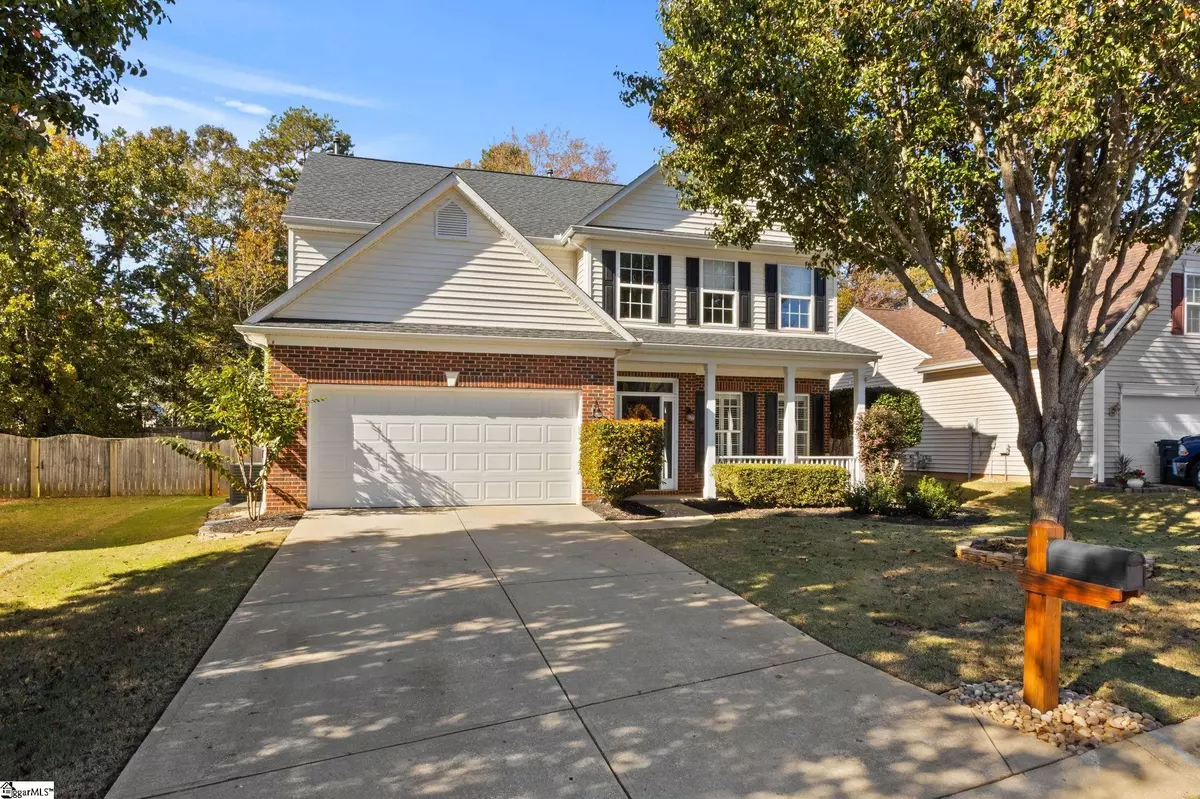
106 Scotsburn Court Simpsonville, SC 29681-7275
4 Beds
3 Baths
2,100 SqFt
UPDATED:
Key Details
Property Type Single Family Home
Sub Type Single Family Residence
Listing Status Active Under Contract
Purchase Type For Sale
Approx. Sqft 2000-2199
Square Footage 2,100 sqft
Price per Sqft $169
Subdivision Windsor Forest
MLS Listing ID 1572919
Style Traditional
Bedrooms 4
Full Baths 2
Half Baths 1
Construction Status 21-30
HOA Fees $425/ann
HOA Y/N yes
Year Built 2002
Annual Tax Amount $1,289
Lot Size 7,405 Sqft
Lot Dimensions x x x x x
Property Sub-Type Single Family Residence
Property Description
Location
State SC
County Greenville
Area 032
Rooms
Basement None
Master Description Double Sink, Full Bath, Primary on 2nd Lvl, Shower-Separate, Tub-Garden, Tub-Separate, Walk-in Closet, Multiple Closets
Interior
Interior Features 2 Story Foyer, High Ceilings, Ceiling Fan(s), Vaulted Ceiling(s), Granite Counters, Soaking Tub, Walk-In Closet(s), Countertops – Quartz, Pantry
Heating Electric, Heat Pump
Cooling Central Air, Electric
Flooring Carpet, Ceramic Tile, Stone
Fireplaces Number 1
Fireplaces Type Gas Log
Fireplace Yes
Appliance Dishwasher, Disposal, Self Cleaning Oven, Electric Oven, Free-Standing Electric Range, Range, Microwave, Gas Water Heater
Laundry 2nd Floor, Walk-in, Electric Dryer Hookup, Laundry Room
Exterior
Parking Features Attached, Concrete, Key Pad Entry, Driveway
Garage Spaces 2.0
Fence Fenced
Community Features Common Areas, Street Lights, Playground, Pool, Sidewalks
Utilities Available Underground Utilities, Cable Available
Roof Type Architectural
Garage Yes
Building
Building Age 21-30
Lot Description 1/2 Acre or Less, Cul-De-Sac, Sloped
Story 2
Foundation Slab
Builder Name Ryan Homes
Sewer Public Sewer
Water Public
Architectural Style Traditional
Construction Status 21-30
Schools
Elementary Schools Bells Crossing
Middle Schools Hillcrest
High Schools Hillcrest
Others
HOA Fee Include Pool,Street Lights,By-Laws
Virtual Tour https://listings.greenvillerealestatemedia.com/videos/019a0b85-6bdb-7259-a938-76d9dd4c2cac






