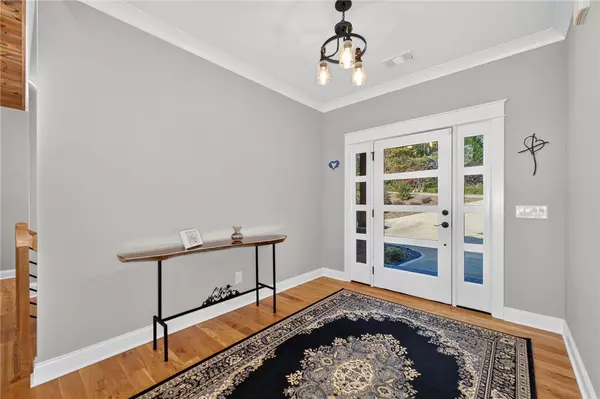
709 Keowee Bay CIR Salem, SC 29676
3 Beds
3 Baths
3,182 SqFt
UPDATED:
Key Details
Property Type Single Family Home
Sub Type Single Family Residence
Listing Status Active
Purchase Type For Sale
Square Footage 3,182 sqft
Price per Sqft $311
Subdivision Keowee Bay
MLS Listing ID 20294289
Style Craftsman,Traditional
Bedrooms 3
Full Baths 2
Half Baths 1
HOA Fees $1,125/ann
HOA Y/N Yes
Year Built 2024
Annual Tax Amount $924
Tax Year 2024
Lot Size 0.580 Acres
Acres 0.58
Property Sub-Type Single Family Residence
Property Description
Location
State SC
County Oconee
Community Boat Facilities, Common Grounds/Area, Gated, Water Access, Dock, Lake
Area 204-Oconee County, Sc
Body of Water Keowee
Rooms
Basement Daylight, Full, Finished, Garage Access, Heated, Interior Entry, Walk-Out Access
Main Level Bedrooms 1
Interior
Interior Features Bathtub, Ceiling Fan(s), Cathedral Ceiling(s), Dual Sinks, Fireplace, Granite Counters, Garden Tub/Roman Tub, High Ceilings, Bath in Primary Bedroom, Main Level Primary, Pull Down Attic Stairs, Smooth Ceilings, Separate Shower, Cable TV, Walk-In Closet(s), Walk-In Shower, Second Kitchen
Heating Central, Electric, Forced Air, Propane, Multiple Heating Units
Cooling Central Air, Electric, Forced Air
Flooring Ceramic Tile, Hardwood, Luxury Vinyl Plank
Fireplaces Type Gas Log
Fireplace Yes
Window Features Insulated Windows,Tilt-In Windows,Vinyl
Appliance Dishwasher, Electric Oven, Electric Range, Gas Cooktop, Disposal, Gas Range, Microwave, Refrigerator, Tankless Water Heater, Plumbed For Ice Maker
Laundry Washer Hookup, Sink
Exterior
Exterior Feature Fence, Sprinkler/Irrigation, Porch, Patio
Parking Features Attached, Garage, Basement, Driveway, Garage Door Opener
Garage Spaces 2.0
Fence Yard Fenced
Community Features Boat Facilities, Common Grounds/Area, Gated, Water Access, Dock, Lake
Utilities Available Electricity Available, Propane, Septic Available, Cable Available, Underground Utilities
Waterfront Description Boat Dock/Slip,Boat Ramp/Lift Access,Dock Access
View Y/N Yes
Water Access Desc Shared Well,Well
View Water
Roof Type Architectural,Shingle
Accessibility Low Threshold Shower
Porch Front Porch, Patio, Porch, Screened
Garage Yes
Building
Lot Description Gentle Sloping, Outside City Limits, Subdivision, Sloped, Trees, Views, Interior Lot
Entry Level Two
Foundation Basement
Builder Name Integrity Builders
Sewer Septic Tank
Water Shared Well, Well
Architectural Style Craftsman, Traditional
Level or Stories Two
Structure Type Cement Siding
Schools
Elementary Schools Tam-Salem Elm
Middle Schools Walhalla Middle
High Schools Walhalla High
Others
Pets Allowed Yes
HOA Fee Include Trash,Water
Tax ID 047-02-02-002
Security Features Security System Owned,Gated Community,Radon Mitigation System,Smoke Detector(s)
Membership Fee Required 1125.0
Pets Allowed Yes
Virtual Tour https://ventress-group-llc.aryeo.com/sites/pgzanoj/unbranded






