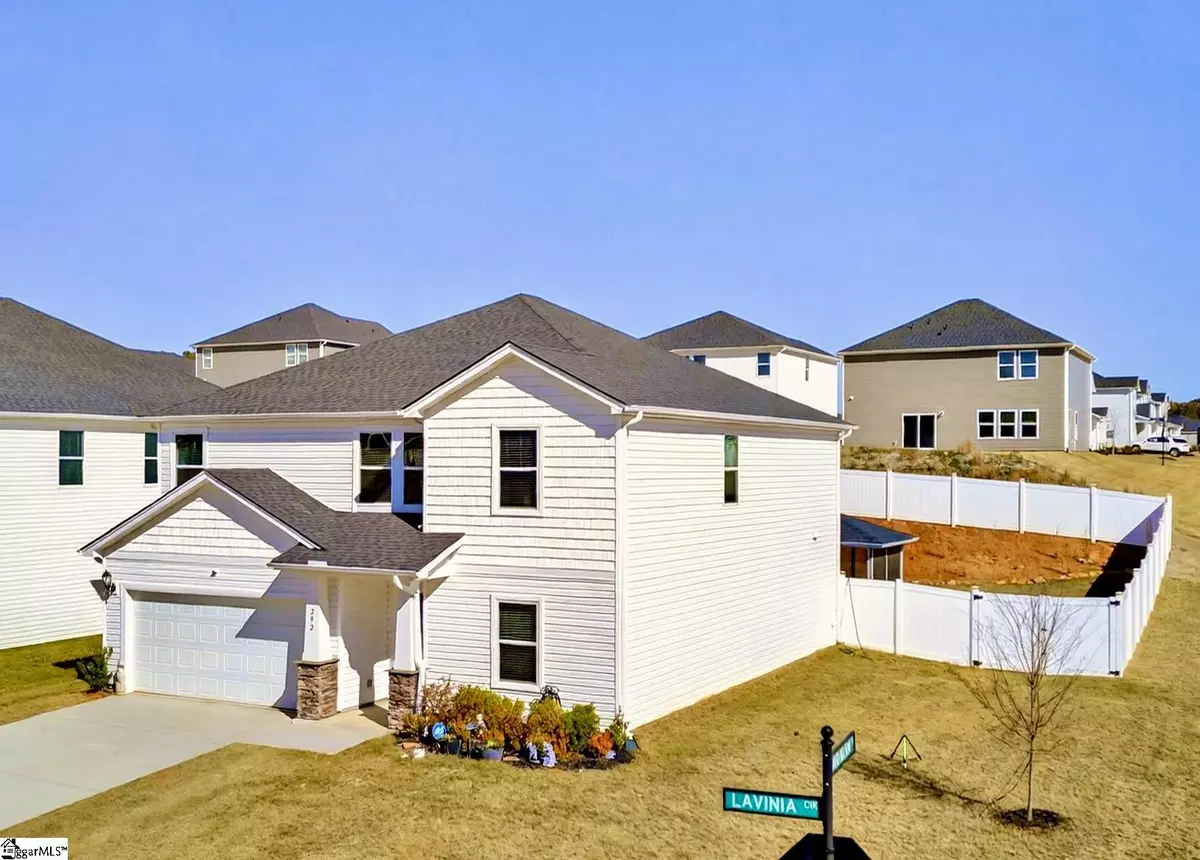
292 Lavinia Circle Duncan, SC 29365
5 Beds
3 Baths
2,674 SqFt
Open House
Sat Nov 22, 11:00am - 1:00pm
UPDATED:
Key Details
Property Type Single Family Home
Sub Type Single Family Residence
Listing Status Active
Purchase Type For Sale
Approx. Sqft 2600-2799
Square Footage 2,674 sqft
Price per Sqft $137
Subdivision Chatham Forest
MLS Listing ID 1574859
Style Craftsman
Bedrooms 5
Full Baths 3
Construction Status 1-5
HOA Fees $600/ann
HOA Y/N yes
Year Built 2024
Annual Tax Amount $166
Lot Size 7,405 Sqft
Property Sub-Type Single Family Residence
Property Description
Location
State SC
County Spartanburg
Area 024
Rooms
Basement None
Master Description Double Sink, Full Bath, Primary on 2nd Lvl, Shower Only, Walk-in Closet
Interior
Interior Features High Ceilings, Ceiling Fan(s), Ceiling Smooth, Open Floorplan, Countertops – Quartz, Pantry
Heating Electric, Forced Air, Natural Gas
Cooling Central Air, Electric
Flooring Ceramic Tile, Wood, Luxury Vinyl
Fireplaces Type None
Fireplace Yes
Appliance Gas Cooktop, Dishwasher, Disposal, Dryer, Free-Standing Gas Range, Refrigerator, Washer, Microwave, Gas Water Heater, Tankless Water Heater
Laundry 2nd Floor, Walk-in, Electric Dryer Hookup, Washer Hookup, Laundry Room
Exterior
Parking Features Attached, Concrete, Garage Door Opener, Key Pad Entry, Driveway
Garage Spaces 2.0
Fence Fenced
Community Features Common Areas, Playground, Pool, Sidewalks, Dog Park
Utilities Available Underground Utilities
Roof Type Composition
Garage Yes
Building
Building Age 1-5
Lot Description 1/2 Acre or Less, Corner Lot, Sidewalk
Story 2
Foundation Slab
Builder Name Meritage
Sewer Public Sewer
Water Public
Architectural Style Craftsman
Construction Status 1-5
Schools
Elementary Schools Tyger River
Middle Schools Beech Springs
High Schools James F. Byrnes
Others
HOA Fee Include Pool,Street Lights
Acceptable Financing USDA Loan
Listing Terms USDA Loan






