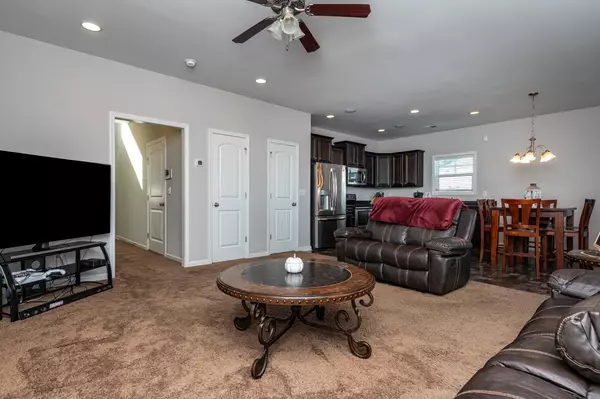$250,000
$250,000
For more information regarding the value of a property, please contact us for a free consultation.
125 Viewmont Drive Duncan, SC 29334
3 Beds
2.5 Baths
1,694 SqFt
Key Details
Sold Price $250,000
Property Type Single Family Home
Sub Type Single Family
Listing Status Sold
Purchase Type For Sale
Approx. Sqft 1600-1799
Square Footage 1,694 sqft
Price per Sqft $147
Subdivision Wilson Farms
MLS Listing ID 285164
Sold Date 12/20/21
Style Craftsman
Bedrooms 3
Full Baths 2
Half Baths 1
Construction Status 1-5
HOA Fees $37/ann
HOA Y/N Yes
Year Built 2018
Annual Tax Amount $1,250
Tax Year 2020
Lot Size 0.270 Acres
Acres 0.27
Property Description
This 3 bedroom, 2.5 bathroom, corner lot home will NOT LAST LONG. Featuring granite countertops, an open floor plan, fenced in backyard, TWO walk in closets in the master bedroom, and so much more...Did I mention this home has solar panels? Go green!! Want a home where the power bill is less than $100 a month?? Then this is the one for you! Located in Wilson Farms with a neighborhood pool and convenient to I-85, 290, and right in between Greenville and Spartanburg. Call to schedule your showing today!!
Location
State SC
County Spartanburg, Sc
Area Duncan
Rooms
Basement None
Master Description Bath - Full, Double Vanity, Master on 2nd level, Shower-Separate, Tub-Garden, Walk-in Closet
Interior
Interior Features Fan - Ceiling, Smoke Detector, Cable Available, Ceilings-Some 9 Ft +, Attic Stairs-Disappearing, Walk in Closet, Tub - Garden, Ceilings-Smooth, Countertops-Solid Surface, 2 Story Foyer, Open Floor Plan
Hot Water Gas
Heating Forced Warm Air
Cooling Central Forced
Flooring Carpet, Laminate Flooring, Vinyl
Appliance Dishwasher, Disposal, Microwave, Oven - Electric
Exterior
Exterior Feature Patio
Garage Attached
Amenities Available Lights, Pool
Roof Type Architectural
Building
Lot Description Corner, Level, Fenced Yard
Foundation Slab
Lot Size Range < 1
Sewer Public Sewer
Water Public Water
Level or Stories 2
Structure Type Stone,Vinyl Siding
Construction Status 1-5
Schools
Elementary Schools 5-Abner Creek Elem
Middle Schools 5-Florence Chapel
High Schools 5-Byrnes High
School District 5
Others
HOA Fee Include Pool,Street Lights
Acceptable Financing FHA
Listing Terms FHA
Read Less
Want to know what your home might be worth? Contact us for a FREE valuation!

Our team is ready to help you sell your home for the highest possible price ASAP
Bought with NON MEMBER






