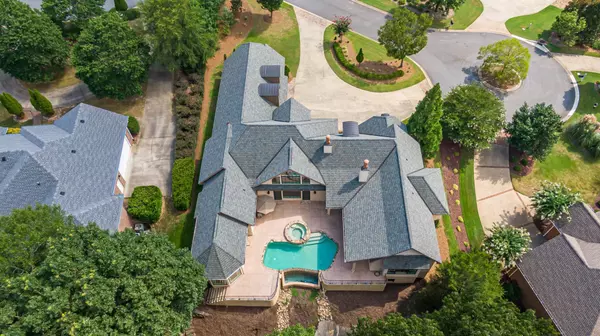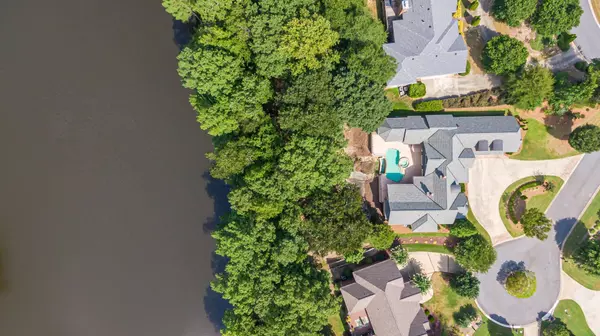$800,000
$795,000
0.6%For more information regarding the value of a property, please contact us for a free consultation.
304 Cypress Point Court Spartanburg, SC 29306
3 Beds
3.5 Baths
4,367 SqFt
Key Details
Sold Price $800,000
Property Type Single Family Home
Sub Type Single Family
Listing Status Sold
Purchase Type For Sale
Approx. Sqft 4200-4399
Square Footage 4,367 sqft
Price per Sqft $183
Subdivision Carolina Country Club
MLS Listing ID 287589
Sold Date 04/13/22
Style European
Bedrooms 3
Full Baths 3
Half Baths 1
Construction Status 11-20
HOA Fees $179/ann
HOA Y/N Yes
Year Built 2008
Annual Tax Amount $4,476
Tax Year 2019
Lot Size 0.620 Acres
Acres 0.62
Property Description
Located behind the secluded gates of the Carolina Country Club, this custom built, European style home features 3 bedrooms, 3.5 bathrooms, and a spacious bonus room perfect for your out-of-town guests. As you enter this charming, stucco exterior home, you are greeted by the pristine, Brazilian Cherry hardwood floors. The vaulted ceilings in the great room are the perfect complement to the floor to ceiling windows that let in the gorgeous, waterfront view. Vaulted ceilings are present throughout the kitchen, living room, and den. The kitchen is fully equipped with a commercial grade stove, warming drawer, built in ice maker, state of the art refrigerator, and custom cabinets. The high end, built-in coffee maker is perfect for the coffee connoisseur in the family. The coffard ceiling in the dining room make for an elegant atmosphere when enjoying meals with loved ones. The spacious, primary bedroom features a 10-foot trey ceiling and luxurious, ensuite bathroom. The second and third bedrooms also feature 10-foot ceilings and plenty of room for family or guests. Outside, the in-ground pool with infinity edge and built-in hot tub have a peaceful, waterfront view. The luxurious, outdoor and indoor fireplaces feature gas logs to keep you cozy all year long. The attached, 2 car garage allows for plenty of additional storage.
Location
State SC
County Spartanburg, Sc
Area Spartanburg
Rooms
Basement None
Master Description Bath - Full, Double Vanity, Master on Main Level, Shower-Separate, Tub-Jetted, Tub-Separate, Walk-in Closet
Primary Bedroom Level 1
Main Level Bedrooms 3
Interior
Interior Features Fan - Ceiling, Electric Garage Door, Smoke Detector, Gas Logs, Cable Available, Ceilings-Cathedral/Raised, Ceilings-Some 9 Ft +, Ceilings-Trey, Attic Stairs-Disappearing, Dryer Connection, Washer Connection, Fireplaces - Multiple, Walk in Closet, Tub - Whirlpool, Ceilings-Smooth, Countertops-Solid Surface, Bookcases, Utility Sink, Open Floor Plan
Hot Water Electric
Heating Damper Controlled, Forced Warm Air, Heat Pump, Multi-Units
Cooling Central Forced, Damper Controlled, Heat Pump, Multi-Units
Flooring Carpet, Ceramic Tile, Wood
Appliance Compactor, Dishwasher, Disposal, Microwave, Refrigerator, Cook Top - Gas, Oven - Gas, Ice Machine
Exterior
Exterior Feature Windows - Insulated, Patio, Pool-In Ground, Porch-Front, Under Ground Irrigation, Windows - Tilt Out, Hot Tub, Sprinkler - Partial Yard
Garage Attached, Courtyard Entry, Door Opener, Garage
Amenities Available Common Areas, Gate Community, Security Guard, Walking Trails, Private Roads
Roof Type Architectural
Building
Lot Description Cul-De-Sac, Pond, Water Front, Sloped, Some Trees, Underground Utilities
Foundation Crawl Space
Lot Size Range < 1
Sewer Public Sewer
Water Public Water
Level or Stories 1 w/ Bonus Room
Structure Type Stone,Stucco,Wood
Construction Status 11-20
Schools
Elementary Schools 6-Roebuck Pr
Middle Schools 6-Gable Middle
High Schools 6-Dorman High
School District 6
Others
HOA Fee Include Common Area,Security,Street Lights
Acceptable Financing Cash
Listing Terms Cash
Read Less
Want to know what your home might be worth? Contact us for a FREE valuation!

Our team is ready to help you sell your home for the highest possible price ASAP
Bought with COLDWELL BANKER CAINE






