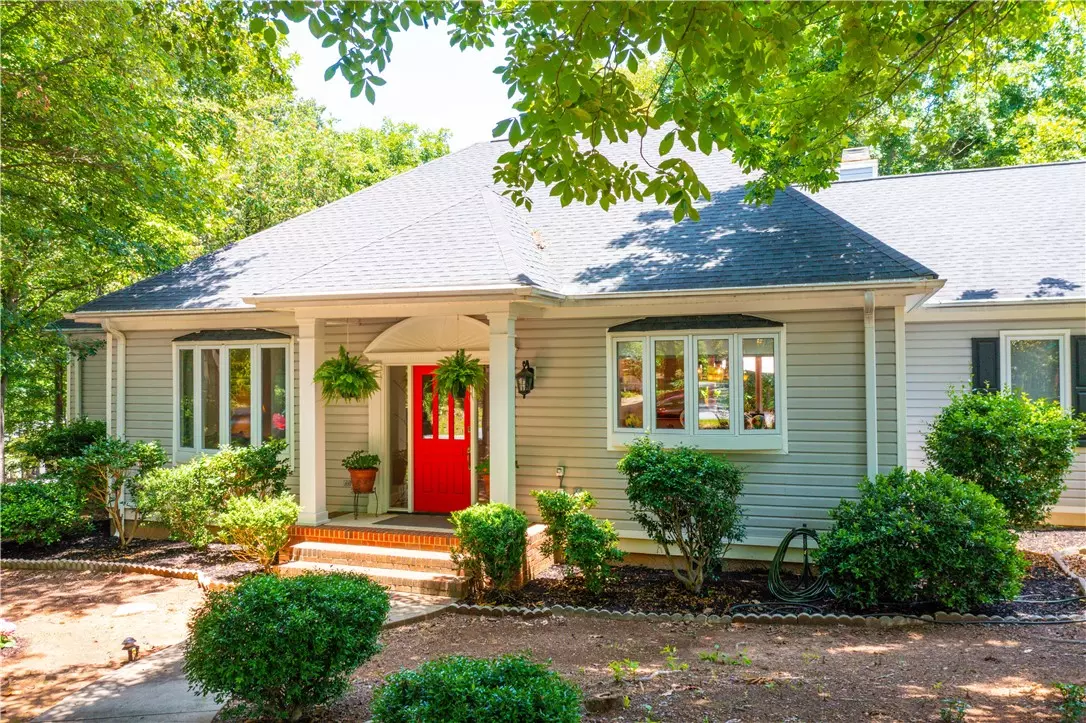$415,000
$415,000
For more information regarding the value of a property, please contact us for a free consultation.
111 Beacon Ridge CIR Salem, SC 29676
3 Beds
2 Baths
1,996 SqFt
Key Details
Sold Price $415,000
Property Type Single Family Home
Sub Type Single Family Residence
Listing Status Sold
Purchase Type For Sale
Square Footage 1,996 sqft
Price per Sqft $207
Subdivision Keowee Harbours
MLS Listing ID 20251888
Sold Date 08/12/22
Style Ranch
Bedrooms 3
Full Baths 2
HOA Fees $91/ann
HOA Y/N Yes
Abv Grd Liv Area 1,996
Total Fin. Sqft 1996
Annual Tax Amount $908
Tax Year 2021
Property Description
Completely remodeled, gorgeous and move in ready! In Keowee Harbours you will find 111 Beacon Ridge Circle. Just under 2,000 sq ft Ranch with three bedrooms and two baths with huge/oversized two-car garage on a great flat lot with seasonal water views. Beautifully open floor plan – great for entertaining. Enter through the naturally sunlit front door and find gleaming hardwood floors and bright, freshly painted neutral colored walls. The newly remodeled kitchen now opens to the large dining area and has bright and beautiful quartz counter tops, double basin sink, new built-in microwave and new dishwasher. All new carpeting in bedrooms and ceramic tile floors in the bathrooms. The master bedroom has a door to the outdoor deck and an absolutely stunning master bathroom. Huge walk-in shower and beautiful double vanity plus walk-in closet.
Outside, enjoy your large lot with rear deck comprised of two sections; one off of the living area and one off of the master bedroom connected and running the full width of the home. The oversized garage has room for two vehicles and plenty of other toys and the driveway has plenty of room for guests. There is also a nice storage area in the crawl space tall enough to stand up in.
Keowee Harbours is a much sought after, very conveniently located, gated neighborhood and has it own private boat ramp with boat slips based upon availability. You can also enjoy outstanding views from the common area at the boat ramp of the Blue Ridge Mountains and the clear waters of Lake Keowee. The location of this home is less than a block away from the clubhouse, pool, and pickleball/tennis courts too!
Make your appointment and come see this beauty quickly as it is sure not to last on the market long!
Location
State SC
County Oconee
Community Clubhouse, Gated, Pool, Tennis Court(S), Water Access, Lake
Area 204-Oconee County, Sc
Body of Water Keowee
Rooms
Basement Crawl Space
Main Level Bedrooms 3
Interior
Interior Features Bookcases, Ceiling Fan(s), Dual Sinks, Fireplace, High Ceilings, Bath in Primary Bedroom, Quartz Counters, Smooth Ceilings, Shower Only, Skylights, Upper Level Primary, Walk-In Closet(s), Walk-In Shower
Heating Heat Pump
Cooling Heat Pump, Attic Fan
Flooring Carpet, Ceramic Tile, Hardwood
Fireplace Yes
Window Features Bay Window(s)
Appliance Dishwasher, Electric Oven, Electric Range, Electric Water Heater, Disposal, Microwave
Laundry Washer Hookup, Electric Dryer Hookup
Exterior
Exterior Feature Landscape Lights
Garage Attached, Garage, Driveway, Garage Door Opener
Garage Spaces 2.0
Pool Community
Community Features Clubhouse, Gated, Pool, Tennis Court(s), Water Access, Lake
Utilities Available Cable Available, Electricity Available
Waterfront Description Other,See Remarks
Water Access Desc Public
Roof Type Architectural,Shingle
Accessibility Low Threshold Shower
Garage Yes
Building
Lot Description Corner Lot, Outside City Limits, Subdivision, Sloped, Trees, Interior Lot
Entry Level One
Foundation Crawlspace
Sewer Septic Tank
Water Public
Architectural Style Ranch
Level or Stories One
Structure Type Vinyl Siding
Schools
Elementary Schools Keowee Elem
Middle Schools Walhalla Middle
High Schools Walhalla High
Others
HOA Fee Include Other,Recreation Facilities,See Remarks
Tax ID 111-17-01-035
Security Features Gated Community
Membership Fee Required 1100.0
Financing Conventional
Read Less
Want to know what your home might be worth? Contact us for a FREE valuation!

Our team is ready to help you sell your home for the highest possible price ASAP
Bought with Lake Homes Realty, LLC






