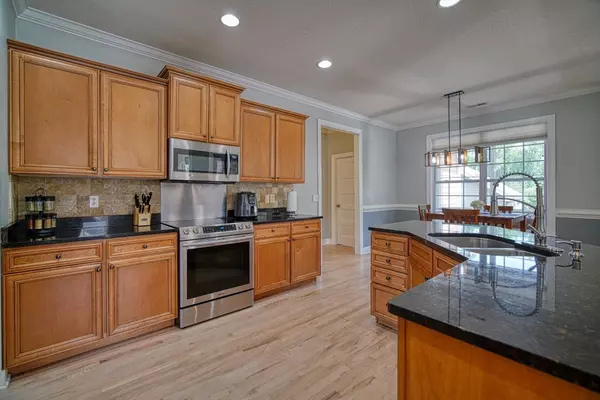$535,000
$539,900
0.9%For more information regarding the value of a property, please contact us for a free consultation.
101 Hidden Springs Lane Taylors, SC 29687
5 Beds
3.5 Baths
4,166 SqFt
Key Details
Sold Price $535,000
Property Type Single Family Home
Sub Type Single Family
Listing Status Sold
Purchase Type For Sale
Approx. Sqft 4000-4199
Square Footage 4,166 sqft
Price per Sqft $128
Subdivision Blue Ridge Plantation Lakeside
MLS Listing ID 293890
Sold Date 11/14/22
Style Traditional
Bedrooms 5
Full Baths 3
Half Baths 1
Construction Status 11-20
HOA Fees $29/ann
HOA Y/N Yes
Year Built 2006
Annual Tax Amount $2,852
Tax Year 2021
Lot Size 0.280 Acres
Acres 0.28
Property Description
Welcome home to this one-of-a-kind, tri-level home situated near Lake Robinson in the highly sought-after Blue Ridge Plantation community. This bright and spacious home features gleaming hardwood floors and a gorgeous open concept kitchen complete with granite countertops, under-mount double sink and stainless steel appliances. The well appointed master suite boasts trey ceilings, bamboo floors and double doors that open up to a screened deck overlooking the backyard and pool. Upstairs you will find three of four spacious bedrooms, a full bath with double vanity and a bonus room which could double as a playroom, recreation room or more. Head down to the fully finished basement where the possibilities are endless. This beautiful 1,500 sq. ft. lower level features an immaculately remodeled kitchen, fireplace, walk-in closet, and bonus room that could serve as an office space or den/TV area. French doors open to a fully fenced backyard surrounded by Leland Cypress for ultimate privacy and relaxation. Take a soothing dip in your own in-ground swimming pool complete with a slide and rock-waterfall and built-in lighting. Wonderful opportunity to host in-laws or own an income producing property. Situated in a quiet neighborhood with lovely mountain and forest views, this home offers an escape from the city while also conveniently located near shopping, dining and excellent schools. Hurry, this one won’t last!
Location
State SC
County Greenville, Sc
Area Taylors
Rooms
Basement Finished - Completely
Master Description Double Vanity, Bath - Full, Shower-Separate, Tub-Jetted, Walk-in Closet, Master on Main Level
Interior
Interior Features Fan - Ceiling, Smoke Detector, Cable Available, Ceilings-Some 9 Ft +, Ceilings-Trey, Attic Stairs-Disappearing, Fireplace, Fireplaces - Multiple, Walk in Closet, Tub - Whirlpool, Ceilings-Smooth, Countertops-Solid Surface, 2 Story Foyer, Open Floor Plan, In-Law Suite
Hot Water Electric
Heating Forced Warm Air, Multi-Units
Cooling Central Forced, Multi-Units
Flooring Carpet, Ceramic Tile, Vinyl, Bamboo, Hardwood
Appliance Dishwasher, Disposal, Microwave, Refrigerator, Cook Top - Smooth
Exterior
Exterior Feature Fenced Yard, Pool-In Ground, Porch-Front, Porch-Screened, Vinyl/Aluminum Trim, Windows - Tilt Out, Sprinkler - Full Yard
Garage Attached, Garage, Side/Rear Entry
Amenities Available Some Sidewalks
Roof Type Architectural
Building
Lot Description Corner, Level, Sidewalk, Underground Utilities, Fenced Yard
Foundation Basement
Lot Size Range < 1
Sewer Public Sewer
Water Public Water
Level or Stories 2 w/ Basement
Structure Type Brick Veneer,Concrete Plank
Construction Status 11-20
Schools
Elementary Schools 8-Mountain View
Middle Schools 8-Blue Ridge
High Schools 8-Blue Ridge
School District 8 (Outside Co)
Others
HOA Fee Include Common Area,Pool,Street Lights
Acceptable Financing Conventional
Listing Terms Conventional
Read Less
Want to know what your home might be worth? Contact us for a FREE valuation!

Our team is ready to help you sell your home for the highest possible price ASAP
Bought with NON MEMBER






