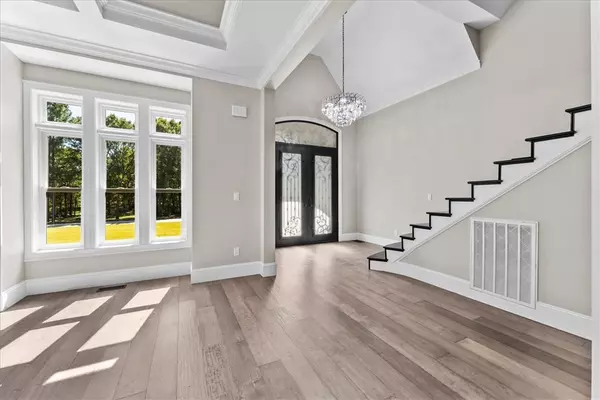$1,275,000
$1,299,900
1.9%For more information regarding the value of a property, please contact us for a free consultation.
19 Clock Tower CT Belton, SC 29627
5 Beds
6 Baths
5,227 SqFt
Key Details
Sold Price $1,275,000
Property Type Single Family Home
Sub Type Single Family Residence
Listing Status Sold
Purchase Type For Sale
Square Footage 5,227 sqft
Price per Sqft $243
Subdivision Bella
MLS Listing ID 20256304
Sold Date 12/09/22
Style Traditional
Bedrooms 5
Full Baths 5
Half Baths 1
Construction Status Under Construction
HOA Y/N Yes
Abv Grd Liv Area 5,227
Total Fin. Sqft 5227
Year Built 2022
Lot Size 1.070 Acres
Acres 1.07
Property Description
Amazing Bella subdivision newly built house awaits you! Escape from your busy daily routine, come sit on the back porch with a peaceful country view yet be just minutes away from everything! Small desirable subdivision with every house unique and beautiful, this house offers more than you can dream of! Over 5,000 sf of pure "wow". 5 bedrooms, each with it's own bathroom and a walk-in-closet! Let me start with the gorgeous brick and stone exterior, grand entrance that can take your breath away! Walk into the house and take a look at the gorgeous half-round staircase with the wrought iron railing, exquisite finishing touches, lighting - all done so tastefully you will appreciate every detail! Follow to the Keeping room with the gorgeous fireplace and a built-in shelves on each side is open to the kitchen and a large size breakfast room that can easily fit table for 10! The natural light from all the windows and French doors make this room such a pretty place to be in! The heart of the house - kitchen - can also be praised all day! Amazing waterfall island will sweep you off your feet! Gourmet kitchen for the real chef offers gas stove, built in double oven, and an incredible double fridge! Don't miss an extra room off of the kitchen that is intended for a coffee station! Yes, your coffee machine can get it's own room! But don't stop there, walk into a pantry with fully built in cabinets and shelves to park all of your small or big kitchen appliances! Let's go to the Master bedroom that offers a private access to the patio. A master piece bathroom will make you feel like a movie star. A walk-in-closet that has full set of shelving is ready for you! But wait, main floor also offers a Jr. Master with a sitting room (can be perfect as a MIL suite) on the other side of the house! Walk upstairs to check out additional 3 bedrooms, each with it's own bathroom and a walk-in-closet. Each bathroom is a piece of art with a gorgeous tile work! There's also a gathering room/bonus room with a fireplace. This room can be used as a play room, a study or a man cave - possibilities are endless! Have you noticed that the house sits on 1 acre of land and offers plenty privacy and room to park all of your guests cars on the long driveway in addition to the 3 car garage? The covered back deck is the real gem in my opinion! Not only it offers beautiful view of the backyard, but an opportunity to use an outdoor kitchen is priceless! Make it your favorite place for all the gatherings! House is located in the TLHanna School District, minutes to I-85 and all the amenities. Near Bosch, Micheline, Artrex, Ryobi, etc
Location
State SC
County Anderson
Area 109-Anderson County, Sc
Rooms
Basement None, Crawl Space
Main Level Bedrooms 2
Ensuite Laundry Washer Hookup, Sink
Interior
Interior Features Bookcases, Tray Ceiling(s), Ceiling Fan(s), Cathedral Ceiling(s), Dual Sinks, Entrance Foyer, French Door(s)/Atrium Door(s), Fireplace, Granite Counters, Garden Tub/Roman Tub, High Ceilings, Bath in Primary Bedroom, Multiple Primary Suites, Sitting Area in Primary, Separate Shower, Upper Level Primary, Vaulted Ceiling(s), Walk-In Closet(s), Walk-In Shower, Breakfast Area, In-Law Floorplan, French Doors
Laundry Location Washer Hookup,Sink
Heating Central, Forced Air, Gas
Cooling Central Air, Electric, Forced Air
Flooring Carpet, Ceramic Tile, Hardwood, Laminate
Fireplace Yes
Window Features Bay Window(s),Vinyl
Appliance Built-In Oven, Double Oven, Dishwasher, Gas Oven, Gas Range, Gas Water Heater, Microwave, Refrigerator
Laundry Washer Hookup, Sink
Exterior
Exterior Feature Barbecue, Gas Grill, Sprinkler/Irrigation, Outdoor Kitchen
Garage Attached, Garage, Driveway, Garage Door Opener
Garage Spaces 3.0
Utilities Available Electricity Available, Natural Gas Available, Septic Available, Water Available, Underground Utilities
Waterfront No
Water Access Desc Public
Roof Type Architectural,Shingle
Accessibility Low Threshold Shower
Porch Porch
Parking Type Attached, Garage, Driveway, Garage Door Opener
Garage Yes
Building
Lot Description Level, Outside City Limits, Subdivision, Trees
Entry Level Two
Foundation Crawlspace
Sewer Septic Tank
Water Public
Architectural Style Traditional
Level or Stories Two
Structure Type Brick,Stone
Construction Status Under Construction
Schools
Elementary Schools Midway Elem
Middle Schools Glenview Middle
High Schools Tl Hanna High
Others
HOA Fee Include Street Lights
Tax ID 171-07-01-014
Security Features Smoke Detector(s)
Financing Cash
Read Less
Want to know what your home might be worth? Contact us for a FREE valuation!

Our team is ready to help you sell your home for the highest possible price ASAP
Bought with BHHS C Dan Joyner - Office A





