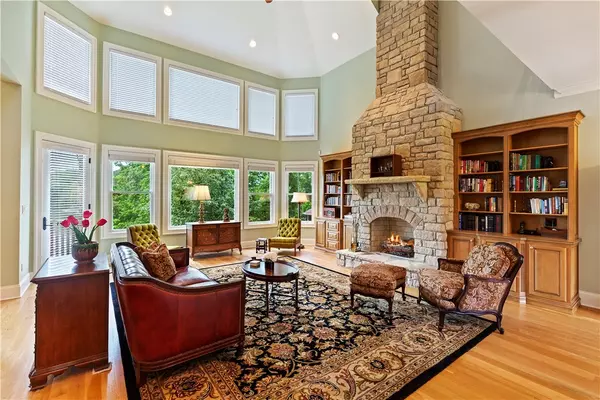$1,900,000
$2,100,000
9.5%For more information regarding the value of a property, please contact us for a free consultation.
18265 Mallard Bend RD Seneca, SC 29672
3 Beds
6 Baths
7,200 SqFt
Key Details
Sold Price $1,900,000
Property Type Single Family Home
Sub Type Single Family Residence
Listing Status Sold
Purchase Type For Sale
Square Footage 7,200 sqft
Price per Sqft $263
Subdivision Fairview Cove
MLS Listing ID 20239366
Sold Date 08/23/21
Style Traditional
Bedrooms 3
Full Baths 5
Half Baths 1
HOA Y/N No
Abv Grd Liv Area 4,014
Total Fin. Sqft 7200
Year Built 2004
Property Description
This stunning waterfront home has never been offered for sale until now! Conveniently located in Fairview Cove subdivision....Clemson Football, restaurants, shopping, medical, are all just minutes away. Upon entering, you will simply be amazed at the views and volume of light pouring in. Open floorplan with ultra high ceilings. Living area boasts a stone fireplace w/gas logs, custom built-ins, and beautiful hardwood floors. Large kitchen w/ eat in bar, plenty of cabinets, granite countertops, stainless appliances, gas cooktop, trash compactor, and a huge pantry. Keeping room located just off the kitchen (excellent place enjoy your favorite beverage and look at the lake). Formal dining room and breakfast area are more than ample to feed family and friends. The main level is comprised of two master bedrooms w/ massive bathes, walk-in closets, walk-in showers, jetted tubs, and custom tilework throughout. One of the master bedrooms even has a private balcony. Venture upstairs and discover a great space for a den/office just to the left. Step down the hallway and notice the bookshelves, cedar closet, full bath just before you enter into a massive bonus room. Over 1000 sqft. over the garage that awaits your creativity! It would make for a great kid's bunk room, guest quarters, media room, man cave, rec area or family room. Take the elevator or one of two staircases that lead to the lower level. You will find another bedroom w/ it's own private bath, family room w/ fireplace, wet bar, and built-ins. There is a sizable area awaiting all of you your hobby, workshop, home gym, storage, and flex space needs. Exit through the tall, brick archways and enter your oasis. Take a short troll through the lush landscape to the water. An aluminum dock w/ hip roof, Iron wood decking, and power awaits your favorite water toys. Irrigation throughout the entire yard (pump at the lake). Water spigot located at the catwalk. Concrete cart path from the front and side of the house to the dock. Bring on the guests! A circular driveway in front of the three car garage will accommodate the parking. Expansive decks and patios for you to create that perfect space. There simply too may features and benefits to describe....you need to experience this house to appreciate it. All of this and no HOA or fees. Make your appointment today!
Location
State SC
County Oconee
Area 205-Oconee County, Sc
Body of Water Keowee
Rooms
Basement Daylight, Full, Finished, Heated, Interior Entry, Walk-Out Access
Main Level Bedrooms 2
Ensuite Laundry Washer Hookup, Electric Dryer Hookup, Sink
Interior
Interior Features Wet Bar, Bookcases, Tray Ceiling(s), Ceiling Fan(s), Cathedral Ceiling(s), Elevator, Fireplace, Granite Counters, High Ceilings, Jetted Tub, Bath in Primary Bedroom, Multiple Primary Suites, Smooth Ceilings, Shutters, Separate Shower, Upper Level Primary, Vaulted Ceiling(s), Walk-In Closet(s), Walk-In Shower, Breakfast Area, Workshop
Laundry Location Washer Hookup,Electric Dryer Hookup,Sink
Heating Heat Pump
Cooling Heat Pump
Flooring Carpet, Ceramic Tile, Hardwood
Fireplaces Type Gas, Gas Log, Multiple, Option
Fireplace Yes
Window Features Blinds,Insulated Windows,Plantation Shutters
Appliance Built-In Oven, Dryer, Dishwasher, Electric Water Heater, Gas Cooktop, Disposal, Multiple Water Heaters, Microwave, Refrigerator, Washer
Laundry Washer Hookup, Electric Dryer Hookup, Sink
Exterior
Exterior Feature Deck, Handicap Accessible, Sprinkler/Irrigation, Patio
Garage Attached, Garage, Circular Driveway, Driveway, Garage Door Opener
Garage Spaces 3.0
Utilities Available Underground Utilities
Waterfront Yes
Waterfront Description Boat Dock/Slip,Water Access,Waterfront
View Y/N Yes
Water Access Desc Public
View Water
Roof Type Architectural,Shingle
Accessibility Low Threshold Shower
Porch Deck, Patio
Parking Type Attached, Garage, Circular Driveway, Driveway, Garage Door Opener
Garage Yes
Building
Lot Description Outside City Limits, Subdivision, Sloped, Views, Waterfront
Entry Level Two
Foundation Basement
Sewer Septic Tank
Water Public
Architectural Style Traditional
Level or Stories Two
Structure Type Brick,Cement Siding,Stone
Schools
Elementary Schools Keowee Elem
Middle Schools Walhalla Middle
High Schools Walhalla High
Others
Tax ID 179-02-02-002
Security Features Security System Owned,Smoke Detector(s)
Financing Cash
Read Less
Want to know what your home might be worth? Contact us for a FREE valuation!

Our team is ready to help you sell your home for the highest possible price ASAP
Bought with Lake Life Realty






