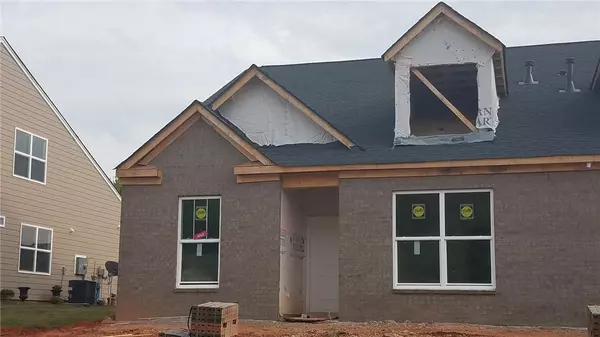$208,762
$208,762
For more information regarding the value of a property, please contact us for a free consultation.
309 Village Boundary #8 A Anderson, SC 29621
3 Beds
3 Baths
1,700 SqFt
Key Details
Sold Price $208,762
Property Type Townhouse
Sub Type Townhouse
Listing Status Sold
Purchase Type For Sale
Square Footage 1,700 sqft
Price per Sqft $122
Subdivision Northmede Subdivision
MLS Listing ID 20238869
Sold Date 07/14/21
Style Traditional
Bedrooms 3
Full Baths 3
Construction Status New Construction,Never Occupied
HOA Fees $110/ann
HOA Y/N Yes
Abv Grd Liv Area 1,700
Total Fin. Sqft 1700
Year Built 2021
Property Description
Our Selma floorplan with one car garage. Brick front and hardi plank on sides. Home has optional items of garage door opener with remotes, hard surface Mohawk brank wood laminate flooring " Kingsford Millstone Chesnut " in great room, eat in area, hallways, kitchen & Master bedroom as well on flooring. Castilian gray 6 x6 Tile backsplash in kitchen. Two ceilings fans installed. All commodes upgraded in home along with tile flooring in the second bathroom. Recessed can lighting installed as optional upgrade on some of first floor. Premium optional Pendant lighting in kitchen with additional outlet. Home also has optional knobs/ handles hardware on cabinets. Counter tops in home are " Luna Pearl " in home. Sherwin William paint. Cabinets are upgraded Alpine White in color in home. Hardi plank siding color is Aged Pewter & Brick Selection is Bessemer Gray on home. Architectural shingles on home " Charcoal " color selection. Gas tankless hot water heater in home. Gas heat for entire home. Estimated completion in mid July
Location
State SC
County Anderson
Area 108-Anderson County, Sc
Rooms
Basement None
Main Level Bedrooms 2
Interior
Interior Features Ceiling Fan(s), Dual Sinks, Granite Counters, High Ceilings, Bath in Primary Bedroom, Smooth Ceilings, Shower Only, Upper Level Primary, Walk-In Closet(s), Walk-In Shower
Heating Central, Gas, Natural Gas, Zoned
Cooling Central Air, Electric, Zoned
Flooring Carpet, Laminate, Tile, Vinyl, Wood
Fireplace No
Window Features Insulated Windows,Tilt-In Windows,Vinyl
Appliance Dishwasher, Gas Water Heater, Microwave, Smooth Cooktop
Exterior
Exterior Feature Paved Driveway
Garage Attached, Garage, Driveway
Garage Spaces 1.0
Utilities Available Cable Available, Electricity Available, Natural Gas Available, Sewer Available, Water Available, Underground Utilities
Waterfront No
Waterfront Description None
Water Access Desc Public
Roof Type Architectural,Shingle
Accessibility Low Threshold Shower
Parking Type Attached, Garage, Driveway
Garage Yes
Building
Lot Description Outside City Limits, Subdivision
Entry Level One and One Half
Foundation Slab
Builder Name Stanley Martin
Sewer Public Sewer
Water Public
Architectural Style Traditional
Level or Stories One and One Half
Structure Type Brick,Cement Siding
New Construction Yes
Construction Status New Construction,Never Occupied
Schools
Elementary Schools North Pointe Elementary
Middle Schools Mccants Middle
High Schools Tl Hanna High
Others
HOA Fee Include Maintenance Grounds,Street Lights
Tax ID 146-10-01-008
Membership Fee Required 1320.0
Financing Conventional
Read Less
Want to know what your home might be worth? Contact us for a FREE valuation!

Our team is ready to help you sell your home for the highest possible price ASAP
Bought with Brand Name Real Estate Upstate






