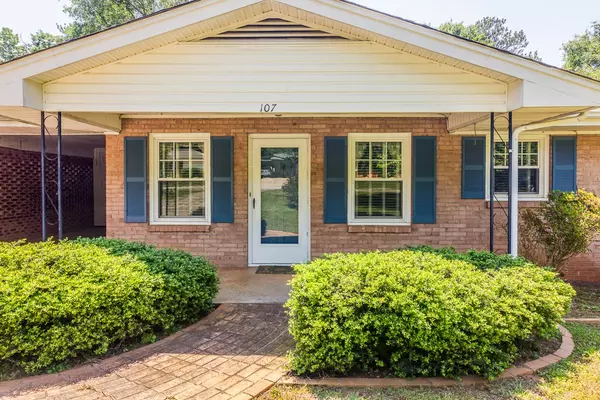$135,000
$155,000
12.9%For more information regarding the value of a property, please contact us for a free consultation.
107 Henry AVE Seneca, SC 29678
5 Beds
3 Baths
2,492 SqFt
Key Details
Sold Price $135,000
Property Type Single Family Home
Sub Type Single Family Residence
Listing Status Sold
Purchase Type For Sale
Square Footage 2,492 sqft
Price per Sqft $54
MLS Listing ID 20239554
Sold Date 06/30/21
Style Ranch
Bedrooms 5
Full Baths 2
Half Baths 1
HOA Y/N No
Abv Grd Liv Area 1,246
Total Fin. Sqft 2492
Year Built 1964
Lot Size 0.350 Acres
Acres 0.35
Property Description
So much potential in this sweet Seneca home! Boasting 5 bedrooms, 2.5 baths and a great yard, this basement ranch is ready for you to make it your own. After parking in the attached carport (don't miss the new washer dryer in the attached room), head through the front door to enjoy the freshly carpeted living room with great natural light. The kitchen is adjacent and includes a great sized dining space. With a little imagination this could be a haven for both chef and guests. A neat retro tile bathroom services visitors and two of the guest rooms. Hardwood floors can be found in each bedroom and are believed to be under the master bedroom carpet as well. The master bedroom also features a private half bath with more great retro tile work. Head down to the basement, which contains two living spaces, a large glass sliding door, plenty of built-ins, storage space and the mechanical room. You'll also find two bedrooms and a full bath in the basement. Outside is a lovely patio, sweet backyard and storage shed. This home measures in at approximately 2,154 square feet and is located outside the city limits but only approximately 5 minutes to the hear of downtown Seneca. Great access to Clemson as well. The home does need work (contact your agent for more details), but is priced with those repairs in mind. Come take a tour of this fabulous opportunity! Home is sold as-is.
Location
State SC
County Oconee
Area 207-Oconee County, Sc
Rooms
Basement Full, Finished, Heated, Walk-Out Access
Main Level Bedrooms 3
Interior
Interior Features Bookcases, Laminate Countertop, Upper Level Primary
Heating Other, See Remarks
Cooling Other, See Remarks
Fireplace No
Exterior
Exterior Feature Porch, Patio
Garage Attached Carport, Driveway
Garage Spaces 1.0
Waterfront No
Water Access Desc Public
Porch Front Porch, Patio
Parking Type Attached Carport, Driveway
Garage Yes
Building
Lot Description Outside City Limits, Subdivision
Entry Level One
Foundation Basement
Sewer Septic Tank
Water Public
Architectural Style Ranch
Level or Stories One
Structure Type Brick
Schools
Elementary Schools Blue Ridge Elementary
Middle Schools Seneca Middle
High Schools Seneca High
Others
Tax ID 254-01-05-008
Financing Conventional
Read Less
Want to know what your home might be worth? Contact us for a FREE valuation!

Our team is ready to help you sell your home for the highest possible price ASAP
Bought with Clardy Real Estate






