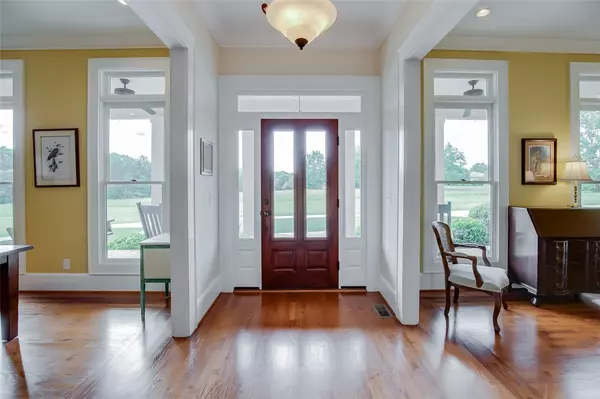$473,000
$469,900
0.7%For more information regarding the value of a property, please contact us for a free consultation.
99 Rock Knoll LN Donalds, SC 29638
4 Beds
4 Baths
3,740 SqFt
Key Details
Sold Price $473,000
Property Type Single Family Home
Sub Type Single Family Residence
Listing Status Sold
Purchase Type For Sale
Square Footage 3,740 sqft
Price per Sqft $126
MLS Listing ID 20239942
Sold Date 08/19/21
Style Traditional
Bedrooms 4
Full Baths 3
Half Baths 1
HOA Y/N No
Abv Grd Liv Area 3,740
Total Fin. Sqft 3740
Year Built 2005
Annual Tax Amount $1,284
Tax Year 2020
Lot Size 2.000 Acres
Acres 2.0
Property Description
This custom-built home near Erskine University sits on two wooded acres, is extremely private, and is surrounded by breathtaking views. Follow the long drive to the circular driveway in front of the home and enter through a porch characterized by Southern elegance. Stay for a while, have a rock on the front porch, or head into the home and find beautiful tall windows that bring the outside in. The natural light shows off the attractive hardwood floors and highlights this home's MANY special architectural details. There are charming built-ins in several rooms, custom walk-in closets, butler's pantry, and food pantry that are practical as they are beautiful. The large kitchen has plenty of room to eat and cook, with an eat-in breakfast area and countertop seating. You will love the gorgeous wood cabinets and the solid surface countertops. For dinners and entertaining, take advantage of the large formal dining areas and sitting rooms. The home has many specialty areas/rooms, including a bonus room, office/study, laundry room. There are four bedrooms, three full baths, and one half-bath. Two of the bedrooms and full baths are on the main level, one of which is the master suite. Outside you will find a large outdoor living area and a workshop for storage or hobby needs. If you've been waiting for a property that offers quiet, private country living with the luxury of a custom home that has every detail considered, this is the home for you. You really have to see this property in person to appreciate all of its beauty. Call today to set up your showing.
Location
State SC
County Abbeville
Area 510-Abbeville County, Sc
Rooms
Basement None, Crawl Space
Main Level Bedrooms 2
Interior
Interior Features Bookcases, Central Vacuum, Dressing Area, Dual Sinks, Fireplace, Jetted Tub, Bath in Primary Bedroom, Smooth Ceilings, Solid Surface Counters, Separate Shower, Upper Level Primary, Walk-In Closet(s), Walk-In Shower, Breakfast Area, Workshop
Heating Central, Gas
Cooling Central Air, Electric
Flooring Carpet, Ceramic Tile, Hardwood
Fireplaces Type Gas, Gas Log, Option
Fireplace Yes
Window Features Blinds,Tilt-In Windows
Appliance Built-In Oven, Convection Oven, Dryer, Dishwasher, Gas Cooktop, Disposal, Gas Water Heater, Refrigerator, Washer
Laundry Washer Hookup
Exterior
Exterior Feature Deck, Paved Driveway, Porch
Garage Attached, Garage, Circular Driveway, Driveway
Garage Spaces 2.0
Utilities Available Electricity Available, Natural Gas Available, Septic Available, Water Available
Waterfront No
Water Access Desc Public
Roof Type Architectural,Shingle
Accessibility Low Threshold Shower
Porch Deck, Front Porch, Porch
Garage Yes
Building
Lot Description Level, Not In Subdivision, Outside City Limits, Trees
Entry Level Two
Foundation Crawlspace
Sewer Septic Tank
Water Public
Architectural Style Traditional
Level or Stories Two
Structure Type Brick,Cement Siding
Schools
Elementary Schools Cherokee Trail Elementary
Middle Schools Wright Middle
High Schools Dixie High
Others
Tax ID 027-00-00-090
Acceptable Financing USDA Loan
Listing Terms USDA Loan
Financing Conventional
Read Less
Want to know what your home might be worth? Contact us for a FREE valuation!

Our team is ready to help you sell your home for the highest possible price ASAP
Bought with Keller Williams DRIVE






