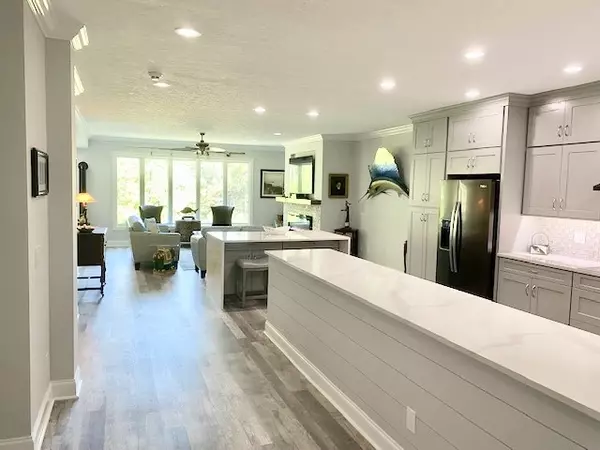$397,500
$397,500
For more information regarding the value of a property, please contact us for a free consultation.
503 Tall Ship DR #304 Salem, SC 29676
2 Beds
2 Baths
1,799 SqFt
Key Details
Sold Price $397,500
Property Type Condo
Sub Type Condominium
Listing Status Sold
Purchase Type For Sale
Square Footage 1,799 sqft
Price per Sqft $220
Subdivision Keowee Key
MLS Listing ID 20240418
Sold Date 07/30/21
Style Contemporary
Bedrooms 2
Full Baths 2
HOA Fees $367/ann
HOA Y/N Yes
Total Fin. Sqft 1799
Property Description
Don't miss this stunning fully remodeled 3rd floor unit over looking the north marina in the amenity rich community of Keowee Key. Perfectly updated with no detail missed makes this unit move in ready. All new appliances, cabinetry and cortz counter tops is just the beginning. A 60" built in electric fireplace with recessed TV mount above. A large master shower with his and hers vanities takes the master bath to a new level. The master closet has custom built ins for organized storage. Enjoy your days relaxing on the balcony overlooking the marina and 2.6 mile walking trail.
Location
State SC
County Oconee
Community Boat Facilities, Common Grounds/Area, Clubhouse, Dock, Fitness Center, Golf, Gated, Boat Slip
Area 205-Oconee County, Sc
Body of Water Keowee
Rooms
Basement Other, See Remarks
Main Level Bedrooms 2
Interior
Interior Features Dual Sinks, Bath in Primary Bedroom, Shower Only, Walk-In Closet(s)
Heating Forced Air, Heat Pump
Cooling Central Air, Forced Air
Flooring Luxury Vinyl, Luxury VinylTile
Fireplace No
Window Features Bay Window(s)
Appliance Built-In Oven, Dishwasher, Electric Water Heater, Microwave, Smooth Cooktop, Wine Cooler
Exterior
Exterior Feature Balcony, Paved Driveway
Garage None, Driveway
Community Features Boat Facilities, Common Grounds/Area, Clubhouse, Dock, Fitness Center, Golf, Gated, Boat Slip
Utilities Available Cable Available, Electricity Available, Underground Utilities
Waterfront Description Boat Ramp/Lift Access,Waterfront
View Y/N Yes
Water Access Desc Private
View Water
Roof Type Other,See Remarks
Porch Balcony
Garage No
Building
Lot Description Outside City Limits, Subdivision, Views, Waterfront
Entry Level One
Foundation Basement
Sewer Private Sewer
Water Private
Architectural Style Contemporary
Level or Stories One
Structure Type Synthetic Stucco
Schools
Elementary Schools Keowee Elem
Middle Schools Walhalla Middle
High Schools Walhalla High
Others
Pets Allowed Yes
HOA Fee Include Golf,Maintenance Structure,Pool(s),Recreation Facilities,Security
Tax ID 111-18-01-012
Security Features Gated with Guard,Gated Community
Membership Fee Required 4408.0
Financing Conventional
Pets Description Yes
Read Less
Want to know what your home might be worth? Contact us for a FREE valuation!

Our team is ready to help you sell your home for the highest possible price ASAP
Bought with Allen Tate - Lake Keowee North






