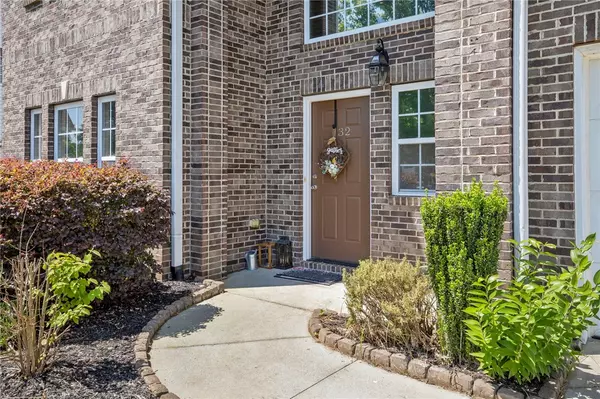$300,000
$285,000
5.3%For more information regarding the value of a property, please contact us for a free consultation.
132 Spirit Mountain LN Easley, SC 29642
4 Beds
3 Baths
2,451 SqFt
Key Details
Sold Price $300,000
Property Type Single Family Home
Sub Type Single Family Residence
Listing Status Sold
Purchase Type For Sale
Square Footage 2,451 sqft
Price per Sqft $122
Subdivision Rock Ridge
MLS Listing ID 20239610
Sold Date 07/15/21
Style Craftsman
Bedrooms 4
Full Baths 2
Half Baths 1
HOA Fees $16/ann
HOA Y/N Yes
Abv Grd Liv Area 2,451
Total Fin. Sqft 2451
Lot Size 0.310 Acres
Acres 0.31
Property Description
As soon as you step into this stunning home you will be greeted by the two story foyer and large windows flooding the home with natural light. As you walk through the first floor, you will notice the glass French doors leading to the spacious office, the formal dining room featuring a beautiful archway entrance, and the kitchen that opens to a living room perfect for entertaining. As you make your way upstairs, you'll be welcomed by aloft great for an upstairs living area or playroom. The oversized owner suite features trey ceilings, a walk in closet and an on-suite with "his and hers" sinks accompanied by a garden tub. There are new luxury vinyl floors throughout the entire home and did I mention the private fenced-in yard? This home is located close to schools, shopping, restaurants and downtown Easley. Schedule your showing today!!
Location
State SC
County Pickens
Community Common Grounds/Area
Area 301-Pickens County, Sc
Rooms
Basement None
Ensuite Laundry Washer Hookup, Gas Dryer Hookup
Interior
Interior Features Tray Ceiling(s), Ceiling Fan(s), Cathedral Ceiling(s), Dual Sinks, Entrance Foyer, Fireplace, Garden Tub/Roman Tub, High Ceilings, Laminate Countertop, Bath in Primary Bedroom, Pull Down Attic Stairs, Smooth Ceilings, Separate Shower, Cable TV, Upper Level Primary, Vaulted Ceiling(s), Walk-In Closet(s), Loft
Laundry Location Washer Hookup,Gas Dryer Hookup
Heating Natural Gas
Cooling Central Air, Forced Air
Flooring Luxury Vinyl, Luxury VinylTile
Fireplaces Type Gas Log
Fireplace Yes
Window Features Insulated Windows,Tilt-In Windows
Appliance Dishwasher, Electric Oven, Electric Range, Disposal, Gas Water Heater, Microwave, Refrigerator, Plumbed For Ice Maker
Laundry Washer Hookup, Gas Dryer Hookup
Exterior
Exterior Feature Fence, Sprinkler/Irrigation, Patio
Garage Attached, Garage, Driveway
Garage Spaces 2.0
Fence Yard Fenced
Community Features Common Grounds/Area
Utilities Available Cable Available, Underground Utilities
Waterfront No
Water Access Desc Public
Roof Type Composition,Shingle
Porch Patio
Parking Type Attached, Garage, Driveway
Garage Yes
Building
Lot Description City Lot, Level, Subdivision
Entry Level Two
Foundation Slab
Sewer Public Sewer
Water Public
Architectural Style Craftsman
Level or Stories Two
Structure Type Brick,Vinyl Siding
Schools
Elementary Schools West End Elem
Middle Schools Richard H Gettys Middle
High Schools Easley High
Others
HOA Fee Include Street Lights
Tax ID 5018-11-56-5505 R0073435
Security Features Smoke Detector(s)
Membership Fee Required 200.0
Financing Cash
Read Less
Want to know what your home might be worth? Contact us for a FREE valuation!

Our team is ready to help you sell your home for the highest possible price ASAP
Bought with NONMEMBER OFFICE






