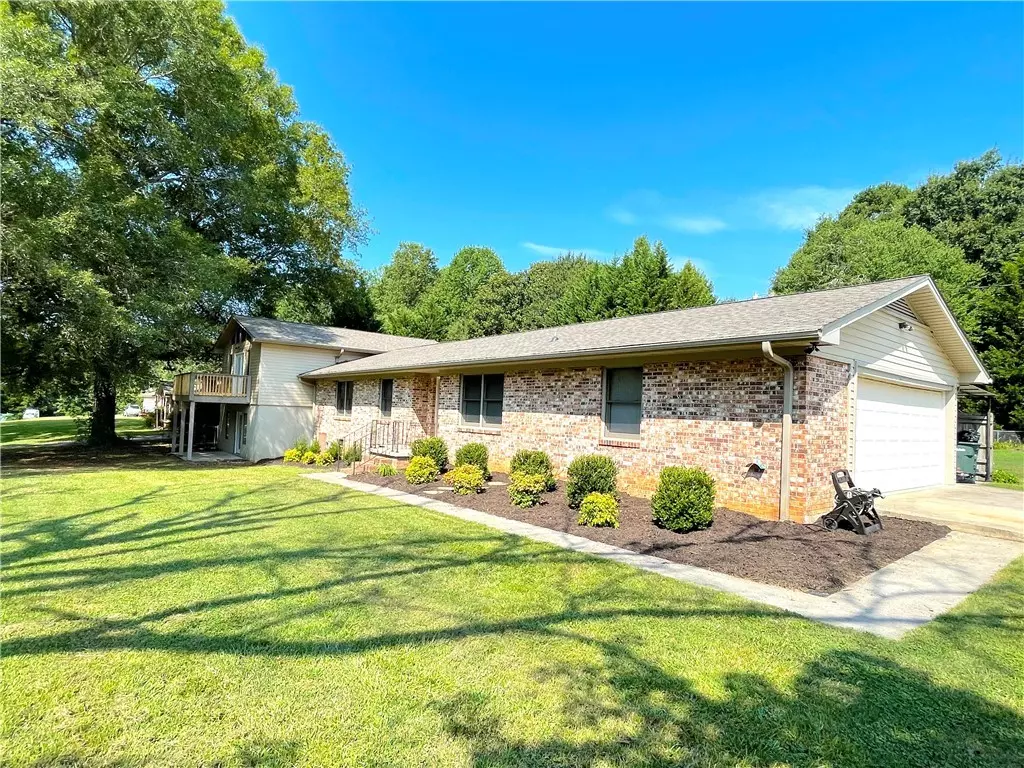$256,000
$259,000
1.2%For more information regarding the value of a property, please contact us for a free consultation.
104 Beaty Creek CT Walhalla, SC 29691
4 Beds
3 Baths
2,655 SqFt
Key Details
Sold Price $256,000
Property Type Single Family Home
Sub Type Single Family Residence
Listing Status Sold
Purchase Type For Sale
Square Footage 2,655 sqft
Price per Sqft $96
Subdivision Forest Acres
MLS Listing ID 20242274
Sold Date 09/07/21
Style Ranch
Bedrooms 4
Full Baths 2
Half Baths 1
HOA Y/N No
Abv Grd Liv Area 2,655
Total Fin. Sqft 2655
Year Built 1970
Lot Size 0.610 Acres
Acres 0.61
Property Description
Welcome to 104 Beaty Creek Court, where you will find loads of space for all of your living needs, while conveniently located to town, shops and restaurants. As you meander along the sidewalk to the front entrance, your eyes will feast upon the well-maintained shrubbery and landscaping. From the foyer, enter into the dining room that is open to the kitchen with a large island and bar seating. The kitchen layout is perfect for entertaining and flows easily to the outside patio. Just off the kitchen is an oversized laundry room, with adequate space to accommodate an extra use such as, a craft or hobby room. Down the hall, there are two spacious bedrooms with original hardwood flooring and a shared bath. Recently updated, the bathroom features a wide tub, ceramic tile surround walls, new vanity, light fixture and flooring with tile. At the end of the hall, you will discover an additional room with a half bath, that may be used as a home office, media room, or exercise room. Upstairs, you will instantly love the owner’s bedroom featuring soaring ceilings, walk-in closet and a private balcony overlooking your pretty front yard. Also, on this level, is an additional large bedroom and a bathroom featuring a walk-in shower. Once downstairs, you will appreciate the massive living space with tiled flooring, a gas fireplace and glass doors to the outside. The fenced-in back yard is spacious and a great space for outdoor activities. In the last couple of years, the roof was replaced, new water heater installed and cooling/heating unit replaced in 2021, per the seller. Schedule a showing today and begin the process of calling 104 Beaty Creek Court your new home!
Location
State SC
County Oconee
Area 203-Oconee County, Sc
Rooms
Basement None, Crawl Space
Main Level Bedrooms 3
Ensuite Laundry Washer Hookup, Electric Dryer Hookup
Interior
Interior Features Ceiling Fan(s), Cathedral Ceiling(s), Fireplace, Other, Pull Down Attic Stairs, Shower Only, Walk-In Closet(s), Walk-In Shower
Laundry Location Washer Hookup,Electric Dryer Hookup
Heating Central, Electric
Cooling Central Air, Electric
Flooring Carpet, Ceramic Tile, Hardwood, Vinyl
Fireplaces Type Gas Log
Fireplace Yes
Window Features Blinds,Insulated Windows,Wood Frames
Appliance Dishwasher, Electric Oven, Electric Range, Electric Water Heater, Microwave, Refrigerator
Laundry Washer Hookup, Electric Dryer Hookup
Exterior
Exterior Feature Balcony, Fence, Patio
Garage Attached, Garage, Driveway, Garage Door Opener
Garage Spaces 2.0
Fence Yard Fenced
Utilities Available Electricity Available, Natural Gas Available, Septic Available, Water Available
Waterfront No
Water Access Desc Public
Roof Type Architectural,Shingle
Accessibility Low Threshold Shower
Porch Balcony, Patio
Parking Type Attached, Garage, Driveway, Garage Door Opener
Garage Yes
Building
Lot Description Corner Lot, Level, Outside City Limits, Subdivision, Trees
Entry Level One and One Half
Foundation Crawlspace, Slab
Sewer Septic Tank
Water Public
Architectural Style Ranch
Level or Stories One and One Half
Structure Type Brick,Vinyl Siding
Schools
Elementary Schools Walhalla Elem
Middle Schools Walhalla Middle
High Schools Walhalla High
Others
Tax ID 120-01-01-005
Acceptable Financing USDA Loan
Listing Terms USDA Loan
Financing FHA
Read Less
Want to know what your home might be worth? Contact us for a FREE valuation!

Our team is ready to help you sell your home for the highest possible price ASAP
Bought with Cromer & Company, LLC






