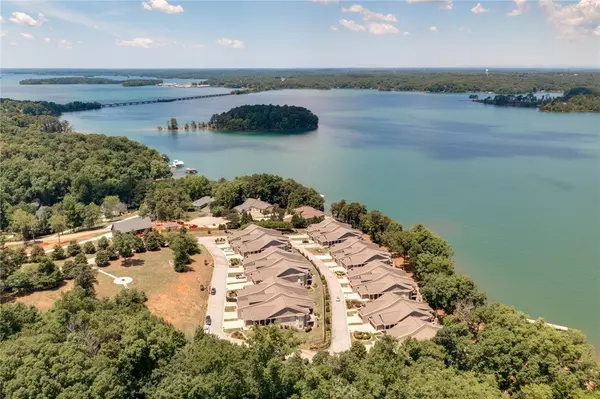$530,000
$575,000
7.8%For more information regarding the value of a property, please contact us for a free consultation.
132 Regatta DR Anderson, SC 29625
3 Beds
4 Baths
2,541 SqFt
Key Details
Sold Price $530,000
Property Type Townhouse
Sub Type Townhouse
Listing Status Sold
Purchase Type For Sale
Square Footage 2,541 sqft
Price per Sqft $208
Subdivision Regatta At Lake Hartwell
MLS Listing ID 20240426
Sold Date 08/31/21
Style Traditional
Bedrooms 3
Full Baths 3
Half Baths 1
HOA Fees $283/ann
HOA Y/N Yes
Abv Grd Liv Area 1,491
Total Fin. Sqft 2541
Annual Tax Amount $7,552
Tax Year 2020
Property Description
Maintenance-free living on Lake Hartwell! Welcome to 132 Regatta Drive in the beautiful townhome community, The Regatta at Lake Hartwell. This unit interior unit features a wonderfully landscaped garden that greets you as you walk up to the front door. Entering the home, you'll find hardwood floors flowing throughout the main level, 10 ft. ceilings, and 8 ft. solid wood doors. The kitchen has plenty of counter space and comes with all stainless steel appliances. There is also an eat-in island and breakfast nook. Walking from the kitchen to the living room, you'll notice all of the walkways are very wide and spacious. The living room has vaulted ceilings, an area for a dining table, and a gas log fireplace surrounded by beautiful stonework. Wide french doors open to your expansive back porch. Half of the porch is covered and a ceiling fan will cool you off on those hot summer afternoons. A natural gas line runs to the porch so you'll never have to worry about running out of propane for your grill. The master bedroom is on the main level just off the living room and has another set of french doors opening out to the covered area of the porch. Hardwood floors continue into the Master suite and there is a beautiful tray ceiling above. The master bath features a walk-in closet, dual sink vanity, walk-in shower, and a separate jetted garden tub. Walking downstairs, you'll find 2 more bedrooms and 2 full baths. There is plenty of storage in the closets downstairs and there is an additional patio and garden below the back porch. You'll notice as you look to the ceiling in the patio, there is a gutter system to catch any rainfall that comes above. Even if it's pouring down rain, you'll stay dry. The lake is a short walk down the hill and you have access to your very own deeded boat slip with electricity and the community swimming dock. The home is 100% move-in ready and can be yours just in time for July 4th!
Location
State SC
County Anderson
Community Dock, Gated, Water Access, Lake
Area 110-Anderson County, Sc
Body of Water Hartwell
Rooms
Basement Finished, Interior Entry, Walk-Out Access, Crawl Space
Main Level Bedrooms 1
Interior
Interior Features Bathtub, Tray Ceiling(s), Ceiling Fan(s), Cathedral Ceiling(s), Central Vacuum, Dual Sinks, Fireplace, Granite Counters, Garden Tub/Roman Tub, High Ceilings, Jetted Tub, Bath in Primary Bedroom, Separate Shower, Cable TV, Upper Level Primary, Vaulted Ceiling(s), Walk-In Closet(s)
Heating Electric, Forced Air
Cooling Central Air, Electric, Forced Air
Flooring Carpet, Ceramic Tile, Hardwood
Fireplace Yes
Window Features Tilt-In Windows
Appliance Dryer, Dishwasher, Electric Oven, Electric Range, Disposal, Microwave, Refrigerator, Smooth Cooktop, Washer
Exterior
Exterior Feature Deck, Patio
Garage Attached, Garage
Garage Spaces 2.0
Community Features Dock, Gated, Water Access, Lake
Utilities Available Cable Available
Waterfront Description Water Access,Boat Dock/Slip
View Y/N Yes
Water Access Desc Public
View Water
Roof Type Architectural,Shingle
Porch Deck, Patio, Porch
Parking Type Attached, Garage
Garage Yes
Building
Lot Description Level, Outside City Limits, Subdivision, Views, Interior Lot
Entry Level Two
Foundation Crawlspace, Slab
Sewer Public Sewer
Water Public
Architectural Style Traditional
Level or Stories Two
Structure Type Cement Siding
Schools
Elementary Schools New Prospect El
Middle Schools Robert Anderson Middle
High Schools Westside High
Others
HOA Fee Include Insurance,Maintenance Grounds,Maintenance Structure,Street Lights
Tax ID 046-08-01-015-000
Security Features Gated Community,Smoke Detector(s)
Membership Fee Required 3400.0
Financing Conventional
Read Less
Want to know what your home might be worth? Contact us for a FREE valuation!

Our team is ready to help you sell your home for the highest possible price ASAP
Bought with RE/MAX Executive





