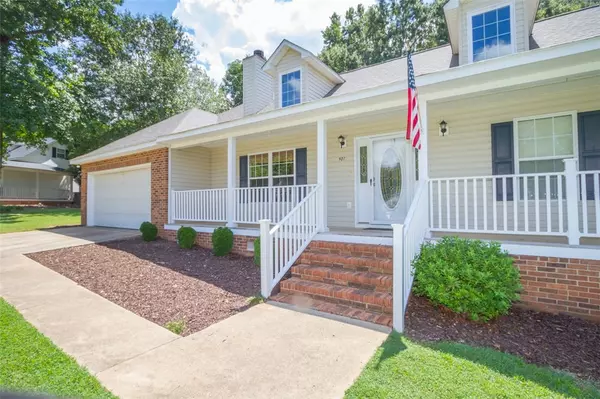$309,000
$335,000
7.8%For more information regarding the value of a property, please contact us for a free consultation.
107 Bethany DR Pelzer, SC 29669
5 Beds
3 Baths
2,252 SqFt
Key Details
Sold Price $309,000
Property Type Single Family Home
Sub Type Single Family Residence
Listing Status Sold
Purchase Type For Sale
Square Footage 2,252 sqft
Price per Sqft $137
Subdivision Hardwood Place
MLS Listing ID 20242733
Sold Date 10/15/21
Style Cape Cod
Bedrooms 5
Full Baths 3
HOA Y/N No
Abv Grd Liv Area 2,252
Total Fin. Sqft 2252
Year Built 1997
Annual Tax Amount $939
Lot Size 0.570 Acres
Acres 0.57
Property Description
This 5 bedroom 3 bath home situated just over a half-acre lot is a must-see. Conveniently located between Anderson and Greenville in a well-established neighborhood. Once you walk through the door you will be amazed at the space throughout the home. Large living room, bedrooms, and an eat-in kitchen with plenty of workspace and storage. The breakfast area is great for dining or entertaining. Upstairs offers 2 bedrooms and 1 full bath, all new flooring lighting, and its own HVAC unit. Many updates in this home with all new flooring on the main level, new vanities in the baths. Kitchen appliances 2 years, roof and HVAC in the last 3 years. Don't forget to check out the new deck on the back of the home, the perfect spot to sit and relax at the end of the day.
All information herein is deemed accurate but not guaranteed. All square footage, room measurements, lot dimensions are approximate. The buyer and buyer's agent are responsible for verifying all information.
Location
State SC
County Anderson
Area 111-Anderson County, Sc
Rooms
Basement None, Crawl Space
Main Level Bedrooms 3
Ensuite Laundry Electric Dryer Hookup, Sink
Interior
Interior Features Bookcases, Ceiling Fan(s), Fireplace, Laminate Countertop, Bath in Primary Bedroom, Solid Surface Counters, Tub Shower, Upper Level Primary, Walk-In Closet(s)
Laundry Location Electric Dryer Hookup,Sink
Heating Gas
Cooling Central Air, Electric, Forced Air
Flooring Luxury Vinyl, Luxury VinylTile
Fireplaces Type Gas Log
Fireplace Yes
Window Features Blinds,Insulated Windows,Tilt-In Windows,Vinyl
Appliance Dishwasher, Electric Oven, Electric Range, Gas Water Heater, Smooth Cooktop
Laundry Electric Dryer Hookup, Sink
Exterior
Exterior Feature Deck, Sprinkler/Irrigation, Porch
Garage Attached, Garage, Driveway
Garage Spaces 2.0
Utilities Available Cable Available, Electricity Available, Natural Gas Available, Septic Available, Water Available
Waterfront No
Water Access Desc Public
Roof Type Architectural,Shingle
Porch Deck, Front Porch
Parking Type Attached, Garage, Driveway
Garage Yes
Building
Lot Description Level, Outside City Limits, Subdivision
Entry Level Two
Foundation Crawlspace
Sewer Septic Tank
Water Public
Architectural Style Cape Cod
Level or Stories Two
Structure Type Brick,Vinyl Siding
Schools
Elementary Schools West Pelzer Elem
Middle Schools Palmetto Middle
High Schools Palmetto High
Others
HOA Fee Include None
Tax ID 008393488
Financing FHA
Read Less
Want to know what your home might be worth? Contact us for a FREE valuation!

Our team is ready to help you sell your home for the highest possible price ASAP
Bought with NONMEMBER OFFICE






