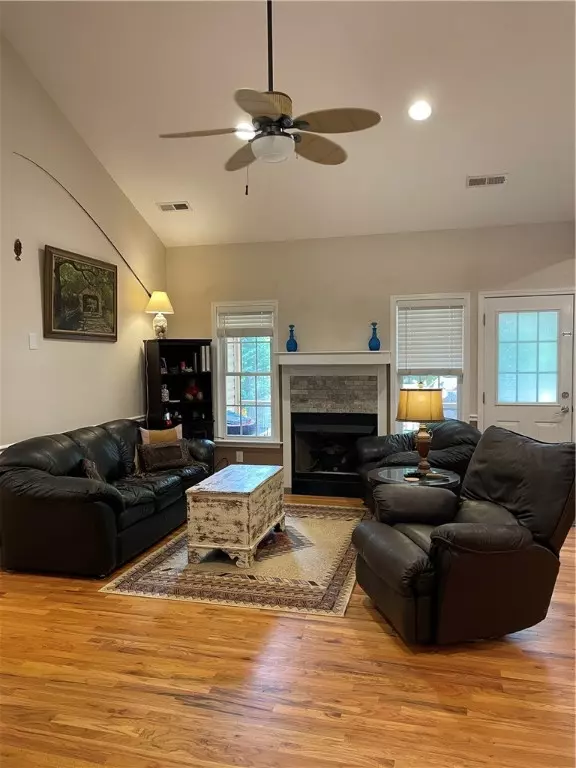$320,000
$340,000
5.9%For more information regarding the value of a property, please contact us for a free consultation.
101 Jamlette DR Walhalla, SC 29691
4 Beds
3 Baths
1,640 SqFt
Key Details
Sold Price $320,000
Property Type Single Family Home
Sub Type Single Family Residence
Listing Status Sold
Purchase Type For Sale
Square Footage 1,640 sqft
Price per Sqft $195
Subdivision Fairfield Estat
MLS Listing ID 20242072
Sold Date 09/08/21
Style Craftsman
Bedrooms 4
Full Baths 3
HOA Y/N No
Abv Grd Liv Area 1,640
Total Fin. Sqft 1640
Property Description
Welcome HOME to this custom built beauty in a very desirable location right outside Walhalla City Limits. As you pull into your concrete driveway you will notice right off the gorgeous landscaped yard. The beauty only begins there. You will be in aw over the remarkable craftmanship that is all throughout this home. Your main floor living offers open floor plan with 3 bedrooms and 2 full baths. You can venture down to the completely finished basement with a large hang out area, 1 bedroom, 1 full bath, a bonus room that could be used as a 5th bedroom if needed. Even after all that area you still have plenty of room for your workshop/gym. Once you visit this much sought after home you may never want to leave.
Location
State SC
County Oconee
Area 203-Oconee County, Sc
Rooms
Basement Full, Finished, Interior Entry, Walk-Out Access
Main Level Bedrooms 3
Interior
Interior Features Tray Ceiling(s), Dual Sinks, Fireplace, Bath in Primary Bedroom, Separate Shower, Upper Level Primary, Vaulted Ceiling(s), Walk-In Closet(s), Walk-In Shower, Workshop
Heating Heat Pump
Cooling Heat Pump
Flooring Carpet, Hardwood
Fireplace Yes
Appliance Dishwasher, Electric Oven, Electric Range, Microwave, Refrigerator
Exterior
Garage Attached, Detached Carport, Garage
Garage Spaces 2.0
Waterfront No
Water Access Desc Public
Accessibility Low Threshold Shower
Porch Porch, Screened
Parking Type Attached, Detached Carport, Garage
Garage Yes
Building
Lot Description Outside City Limits, Subdivision, Trees
Entry Level One
Foundation Basement
Sewer Septic Tank
Water Public
Architectural Style Craftsman
Level or Stories One
Structure Type Vinyl Siding
Schools
Elementary Schools Walhalla Elem
Middle Schools Walhalla Middle
High Schools Walhalla High
Others
Tax ID 133-02-02-001
Acceptable Financing USDA Loan
Listing Terms USDA Loan
Financing Conventional
Read Less
Want to know what your home might be worth? Contact us for a FREE valuation!

Our team is ready to help you sell your home for the highest possible price ASAP
Bought with ERA Kennedy Group Seneca






