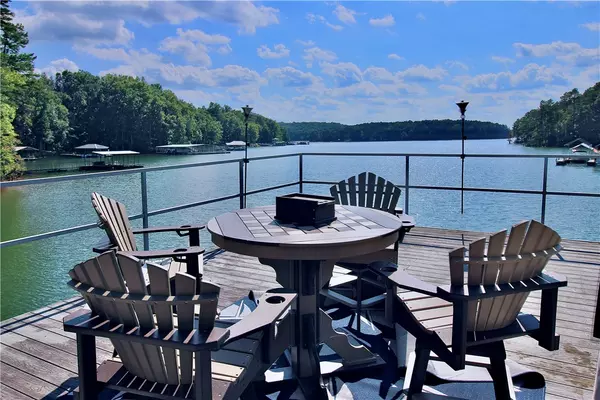$1,005,000
$999,000
0.6%For more information regarding the value of a property, please contact us for a free consultation.
166 BAY DR Fair Play, SC 29643
4 Beds
6 Baths
4,652 SqFt
Key Details
Sold Price $1,005,000
Property Type Single Family Home
Sub Type Single Family Residence
Listing Status Sold
Purchase Type For Sale
Square Footage 4,652 sqft
Price per Sqft $216
Subdivision Cherokee Bay
MLS Listing ID 20243198
Sold Date 10/25/21
Style Craftsman
Bedrooms 4
Full Baths 4
Half Baths 2
HOA Fees $25/ann
HOA Y/N Yes
Abv Grd Liv Area 2,794
Total Fin. Sqft 4652
Year Built 2009
Annual Tax Amount $3,114
Tax Year 2020
Lot Size 0.890 Acres
Acres 0.89
Property Description
It’s been said that if you are lucky enough to live at the lake you are lucky enough.Now imagine living at the lake with a home that exudes this much elegance.Welcome to your little piece of paradise.Equipped with a double decker dock and approximately 170 feet of shoreline.It would be hard to imagine a more perfect setting on Lake Hartwell than this beautiful 4600+ square foot home.Come live as if you are on vacation everyday with a relaxing hot tub, steam shower, and fire pit.It’s like resort living.Even your best furry friend gets their own separate shower after they have been frolicking in the lake.This home offers 4 BR’s (Possible 5th), 4 full baths and 2 half baths.In the unlikely effect you were to lose power in this magnificent home it also comes equipped with a generator, and solar panels.A new roof was installed in (August 2021). Did we forget to mention all of this is sitting on a private feeling 0.89 acres.Schedule your tour today!
Location
State SC
County Oconee
Community Pool
Area 206-Oconee County, Sc
Body of Water Hartwell
Rooms
Basement Daylight, Full, Finished, Heated, Interior Entry, Walk-Out Access
Main Level Bedrooms 1
Interior
Interior Features Bookcases, Bathtub, Tray Ceiling(s), Ceiling Fan(s), Cathedral Ceiling(s), Dual Sinks, French Door(s)/Atrium Door(s), Fireplace, Granite Counters, Garden Tub/Roman Tub, Jack and Jill Bath, Bath in Primary Bedroom, Sitting Area in Primary, Smooth Ceilings, Skylights, Separate Shower, Vaulted Ceiling(s), Walk-In Closet(s), Walk-In Shower, French Doors
Heating Electric, Heat Pump, Solar, Wood
Cooling Heat Pump
Flooring Carpet, Hardwood, Tile
Fireplace Yes
Window Features Blinds,Wood Frames
Appliance Built-In Oven, Double Oven, Dishwasher, Gas Water Heater, Microwave, Refrigerator, Smooth Cooktop
Exterior
Exterior Feature Deck, Porch, Patio
Garage Attached, Garage, Driveway, Garage Door Opener
Garage Spaces 2.0
Pool Community
Community Features Pool
Utilities Available Propane, Septic Available, Water Available
Waterfront Yes
Waterfront Description Boat Dock/Slip,Water Access,Waterfront
View Y/N Yes
Water Access Desc Public
View Water
Roof Type Architectural,Shingle
Accessibility Low Threshold Shower
Porch Deck, Front Porch, Patio, Porch, Screened
Garage Yes
Building
Lot Description Outside City Limits, Subdivision, Trees, Views, Waterfront
Entry Level Two
Foundation Basement
Sewer Septic Tank
Water Public
Architectural Style Craftsman
Level or Stories Two
Structure Type Cement Siding,Stone Veneer
Schools
Elementary Schools Fair-Oak Elem
Middle Schools West Oak Middle
High Schools West Oak High
Others
HOA Fee Include Pool(s)
Tax ID 335-02-01-076
Membership Fee Required 300.0
Financing Cash
Read Less
Want to know what your home might be worth? Contact us for a FREE valuation!

Our team is ready to help you sell your home for the highest possible price ASAP
Bought with BHHS C Dan Joyner - Anderson






