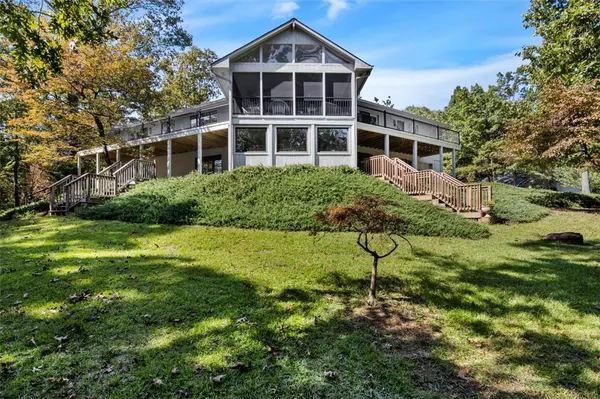$430,125
$430,000
For more information regarding the value of a property, please contact us for a free consultation.
118 Beacon Ridge CIR Salem, SC 29676
3 Beds
4 Baths
3,370 SqFt
Key Details
Sold Price $430,125
Property Type Single Family Home
Sub Type Single Family Residence
Listing Status Sold
Purchase Type For Sale
Square Footage 3,370 sqft
Price per Sqft $127
Subdivision Keowee Harbours
MLS Listing ID 20244400
Sold Date 12/01/21
Style Contemporary,Ranch
Bedrooms 3
Full Baths 3
Half Baths 1
HOA Y/N Yes
Abv Grd Liv Area 1,920
Total Fin. Sqft 3370
Year Built 1989
Annual Tax Amount $1,030
Tax Year 2020
Lot Size 0.950 Acres
Acres 0.95
Property Description
Fantastic interior home in Keowee Harbours!! This contemporary 3 bedroom, 3.5 bath home on a lovely corner lot with a circle drive and 3 car garages is not to be missed! The main level is fully remodeled, including the living room with fireplace, the gourmet kitchen with stainless appliances and large island for preparation and/or eating and storage on both sides, master reconfigured to enlarge closet and master bath, two full baths with walk-in showers and a half bath for guests. There are red oak hardwood floors throughout the main level, tiled bathroom floors, Peachtree windows, composite decking with rails, and deck work done by Deck World.
The main level includes the kitchen, living/dining area, screened porch, master suite, laundry and guest suite with private bath (second master), half bath and 2 car garage. The 2 decks (8x27 and 44x8) can be accessed from the screened porch as well as from the bedroom suites on either side.
Lower level flooring is quality laminate. The expansive recreation room can serve many uses from exercise space, movie theatre, pool table and game space. Let your imagination lead you to develop this space as you choose! This level also includes the 3rd bedroom space and another full bath along with the 3rd garage with the workshop area. An enclosed porch and 2 concrete patios are accessed from the lower level or backyard steps. Since it has a separate garage and outside access, it could also be used as a separate living space for family as needed. There are so many options for you to develop to suit your own tastes!
Come take a look and make this one your own!
Location
State SC
County Oconee
Community Boat Facilities, Clubhouse, Gated, Pool, Tennis Court(S), Water Access, Dock, Lake
Area 204-Oconee County, Sc
Body of Water Keowee
Rooms
Basement Daylight, Full, Finished, Garage Access, Heated, Interior Entry, Walk-Out Access
Main Level Bedrooms 2
Interior
Interior Features Ceiling Fan(s), Cathedral Ceiling(s), Dual Sinks, Fireplace, Granite Counters, High Ceilings, Bath in Primary Bedroom, Multiple Primary Suites, Smooth Ceilings, Shower Only, Solid Surface Counters, Cable TV, Upper Level Primary, Walk-In Closet(s), Walk-In Shower, Workshop
Heating Forced Air, Heat Pump, Zoned
Cooling Heat Pump, Zoned
Flooring Hardwood, Laminate, Tile, Wood
Fireplaces Type Gas, Gas Log, Option
Fireplace Yes
Window Features Blinds,Insulated Windows,Vinyl,Wood Frames
Appliance Built-In Oven, Dryer, Dishwasher, Electric Oven, Electric Range, Electric Water Heater, Gas Cooktop, Disposal, Ice Maker, Microwave, Refrigerator, Trash Compactor, Washer, PlumbedForIce Maker
Laundry Washer Hookup, Electric Dryer Hookup
Exterior
Exterior Feature Deck, Porch, Patio
Garage Attached, Garage, Basement, Circular Driveway, Driveway, Garage Door Opener
Garage Spaces 3.0
Pool Community
Community Features Boat Facilities, Clubhouse, Gated, Pool, Tennis Court(s), Water Access, Dock, Lake
Utilities Available Electricity Available, Propane, Septic Available, Water Available, Cable Available, Underground Utilities
Waterfront Description Boat Ramp/Lift Access,Dock Access
Water Access Desc Public
Roof Type Composition,Shingle
Accessibility Low Threshold Shower
Porch Deck, Front Porch, Patio, Porch, Screened
Garage Yes
Building
Lot Description Corner Lot, Outside City Limits, Subdivision, Sloped, Trees, Wooded, Interior Lot
Entry Level One
Foundation Basement
Sewer Septic Tank
Water Public
Architectural Style Contemporary, Ranch
Level or Stories One
Structure Type Wood Siding
Schools
Elementary Schools Keowee Elem
Middle Schools Walhalla Middle
High Schools Walhalla High
Others
Pets Allowed Yes
HOA Fee Include Common Areas,Pool(s),Recreation Facilities
Tax ID 111-17-01-068
Security Features Gated Community
Financing Conventional
Pets Description Yes
Read Less
Want to know what your home might be worth? Contact us for a FREE valuation!

Our team is ready to help you sell your home for the highest possible price ASAP
Bought with Allen Tate - Lake Keowee North






