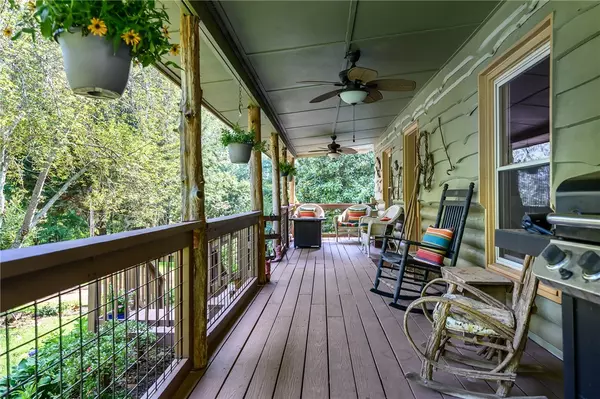$525,000
$542,500
3.2%For more information regarding the value of a property, please contact us for a free consultation.
160 Horse Hill RD Salem, SC 29676
3 Beds
2 Baths
2,852 SqFt
Key Details
Sold Price $525,000
Property Type Single Family Home
Sub Type Single Family Residence
Listing Status Sold
Purchase Type For Sale
Square Footage 2,852 sqft
Price per Sqft $184
MLS Listing ID 20242012
Sold Date 10/18/21
Style Cabin,Cottage,Farmhouse,Log Home
Bedrooms 3
Full Baths 2
HOA Y/N No
Abv Grd Liv Area 1,426
Total Fin. Sqft 2852
Year Built 1984
Tax Year 2020
Lot Size 28.500 Acres
Acres 28.5
Property Description
Peaceful and private horse farm on 28+ acres! This lovely cottage/cabin style log home is brimming with character and charm. Through a fenced front yard with several beautiful flower garden beds, the front entry to the home is through a large covered front porch perfect for enjoying all the mild South Carolina seasons. Boasting many recent updates, hardwood floors, an open style and spacious main level is designed perfectly for entertaining and gathering. Enjoy the eat-in kitchen with granite countertops, stainless steel appliances, and ample counter and floor space. With both the master suite and guest bedroom on the main level, this 2000+ square foot home is ideally laid out. The guest bedroom is flooded with plenty of natural light and attached to a newly updated full bath. A large living area/den with painted wavy edge wood siding has walk-out access to over-sized rear porch with views of horses and private woods. The current home-owners have lovingly accented many parts of the home with custom, hand-made lighting features, barn door sliders, iron work, and much more! An oversized and newly updated master suite, also located on the main level, has a walk-in closet, back porch access, beautiful vaulted wood ceilings, flagstone corner accent perfect for a fireplace insert, and a re-finished master bath. Charm and character continues throughout the lower level of this home. With access from both the main level as well as walk-out separate exterior access, this level has great potential to be an in-law suite. Currently the lower level features a large bedroom with authentic working wood stove, a large laundry/utility room and an office. Surrounding the house's circular driveway there's a functional chicken coop, RV/boat storage shed, and large open sided workshop. The functional and spacious main barn is shaded nicely and has 4 horse stalls with covered turn-out access, a feed/tack room, and a large aisle for 2 cross-ties with plenty of windows for ample ventilation. The near-by separate walk-through heated and cooled wash rack also attached to an over-sized 5th stall. With multiple hay storage bays, 5 bay and 3 bay equipment sheds, and newly re-done riding arena are all ready to enjoy by both you and your equine partners. With approx. 20 acres of tree-shaded fenced in pastures all with run-in sheds, automatic waterers, and round bale feeders there's no shortage of grazing and pasture rotation options. An additional enclosed and heated 30x30 metal shop would be perfect for any hobbies or storage space. Trails wind throughout the property for riding or walking enjoyment. Conveniently located just 5 minutes from Lake Keowee, 15 minutes to Lake Jocassee, 13 miles to Seneca, 20 minutes to Clemson and 1 hour from Landrum/Tryon. This wonderful property is any horse or hobby farmers dream! Virtual tours available.
Location
State SC
County Oconee
Area 205-Oconee County, Sc
Rooms
Other Rooms Barn(s)
Basement Daylight, Heated, Interior Entry, Partially Finished, Walk-Out Access, Crawl Space
Main Level Bedrooms 2
Interior
Interior Features Ceiling Fan(s), Cathedral Ceiling(s), Fireplace, Granite Counters, Pull Down Attic Stairs, Smooth Ceilings, Solid Surface Counters, Tub Shower, Upper Level Primary, Walk-In Closet(s), Walk-In Shower, Workshop
Heating Central, Electric, Wood Stove
Cooling Central Air, Electric
Flooring Hardwood, Luxury Vinyl, Luxury VinylTile, Wood
Fireplaces Type Multiple
Fireplace Yes
Window Features Insulated Windows
Appliance Dishwasher, Electric Oven, Electric Range, Microwave, Refrigerator, Smooth Cooktop, Washer
Exterior
Exterior Feature Deck, Fence, Porch
Garage Attached Carport, Driveway, Other
Garage Spaces 2.0
Fence Yard Fenced
Utilities Available Water Available
View Y/N Yes
Water Access Desc Public,Private,Well
View Mountain(s)
Roof Type Metal
Accessibility Low Threshold Shower
Porch Deck, Front Porch, Porch
Garage Yes
Building
Lot Description Not In Subdivision, Outside City Limits, Pasture, Stream/Creek, Trees
Entry Level One and One Half
Foundation Basement, Crawlspace
Sewer Septic Tank
Water Public, Private, Well
Architectural Style Cabin, Cottage, Farmhouse, Log Home
Level or Stories One and One Half
Additional Building Barn(s)
Structure Type Wood Siding
Schools
Elementary Schools Tam-Salem Elm
Middle Schools Tam-Salem Middl
High Schools Tam-Salem High
Others
Tax ID 065-00-04-022
Financing Cash
Read Less
Want to know what your home might be worth? Contact us for a FREE valuation!

Our team is ready to help you sell your home for the highest possible price ASAP
Bought with RE/MAX Realty Prof Lake Keowee






