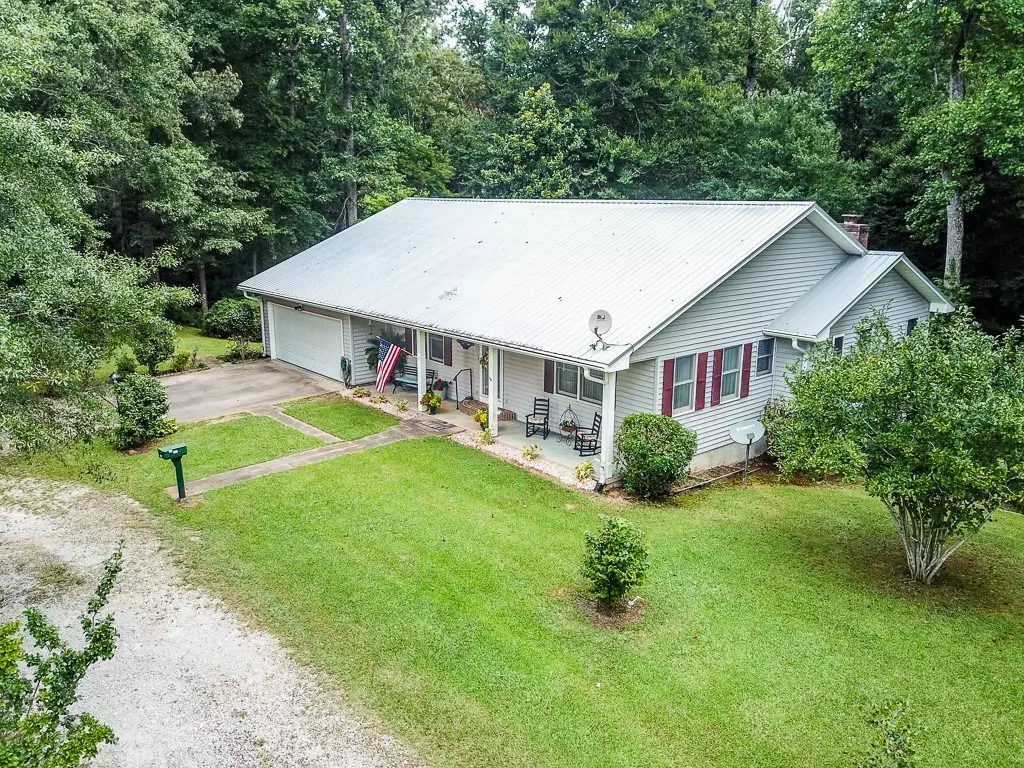$340,000
$350,000
2.9%For more information regarding the value of a property, please contact us for a free consultation.
300 Playground RD Walhalla, SC 29691
4 Beds
4 Baths
4,752 SqFt
Key Details
Sold Price $340,000
Property Type Single Family Home
Sub Type Single Family Residence
Listing Status Sold
Purchase Type For Sale
Square Footage 4,752 sqft
Price per Sqft $71
Subdivision Verner Place
MLS Listing ID 20242993
Sold Date 10/22/21
Style Traditional
Bedrooms 4
Full Baths 4
HOA Y/N No
Abv Grd Liv Area 2,376
Total Fin. Sqft 4752
Year Built 1995
Lot Size 2.270 Acres
Acres 2.27
Property Description
Welcome to 300 Playground Road! First time on the market for this custom-built home, featuring four bedrooms and four full baths and detached two car garage with upstairs apartment, situated on 2.27 acres. As you enter the circle driveway, you will appreciate the appealing yard with a variation of shrubs, flowering bushes and a welcoming entrance. From the front door, you enter the foyer with the formal dining room to the left and formal living room to the right. Straight ahead, the large kitchen features bar seating, ample cabinets and counter space, pantry and a breakfast area. The master suite is conveniently located on the main level with a walk-in closet, jetted tub and walk-in shower. Just off the kitchen is a bonus room that leads onto the covered back deck. Also on the main level, is another bedroom and full bath. Downstairs, you will find an abundance of space and many delightful features! The oversized den offers space to unwind and relax by the gas fireplace or is perfect for entertaining, made easy with the adjoining wet bar area. Finishing out the downstairs, are two large bedrooms and two full baths. Storage is not an issue with this home, with the many closets, cabinets, garages and additional rooms. There are two laundry areas in this home, one located in the bonus room on the main level and the other larger one located in the basement. Additional living space can be found above the detached two car garage, with a full kitchen, living room, bedroom and full bath. Washer/dryer hookups are located in the lower level of this garage, creating a convenient and private space for visiting friends, relatives or a nice in-law suite. There is also a room with plumbing in place for a half bath, downstairs. To the back of the property is a small stream that could be a peaceful area to escape to (just needs some clearing). Just across Playground Road, you will discover a sidewalk lined street that leads to downtown Walhalla and the many shops, restaurants, boutiques and many other attractions. Atlanta, GA and Charlotte, NC are approximately a two hour drive and Greenville, SC approximately a one hour drive. Make your appointment today before someone else claims this beautiful home!
Location
State SC
County Oconee
Area 203-Oconee County, Sc
Rooms
Basement Daylight, Finished, Heated, Interior Entry, Other, See Remarks, Walk-Out Access
Main Level Bedrooms 2
Ensuite Laundry Sink
Interior
Interior Features Wet Bar, Ceiling Fan(s), Fireplace, Jetted Tub, Laminate Countertop, Bath in Primary Bedroom, Other, Pull Down Attic Stairs, See Remarks, Smooth Ceilings, Separate Shower, Upper Level Primary, Walk-In Closet(s), Walk-In Shower, Breakfast Area, Separate/Formal Living Room, In-Law Floorplan, Workshop
Laundry Location Sink
Heating Gas
Cooling Heat Pump
Flooring Carpet, Ceramic Tile, Laminate, Vinyl
Fireplace Yes
Window Features Blinds,Insulated Windows,Vinyl
Laundry Sink
Exterior
Exterior Feature Deck
Garage Attached, Detached, Garage, Circular Driveway
Garage Spaces 3.0
Utilities Available Electricity Available, Natural Gas Available, Sewer Available, Water Available
Waterfront No
Water Access Desc Public
Roof Type Metal
Accessibility Low Threshold Shower
Porch Deck
Parking Type Attached, Detached, Garage, Circular Driveway
Garage Yes
Building
Lot Description City Lot, Level, Subdivision, Sloped, Trees
Entry Level One
Foundation Basement
Sewer Public Sewer
Water Public
Architectural Style Traditional
Level or Stories One
Structure Type Vinyl Siding
Schools
Elementary Schools Walhalla Elem
Middle Schools Walhalla Middle
High Schools Walhalla High
Others
Tax ID 500-04-01-034
Financing Cash
Read Less
Want to know what your home might be worth? Contact us for a FREE valuation!

Our team is ready to help you sell your home for the highest possible price ASAP
Bought with Clardy Real Estate






