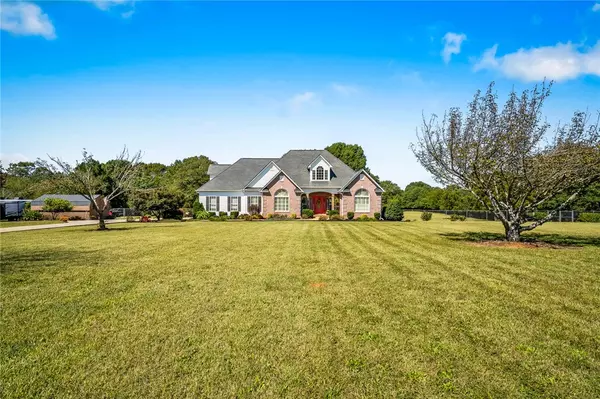$620,000
$619,000
0.2%For more information regarding the value of a property, please contact us for a free consultation.
1409 Autun RD Pendleton, SC 29670
4 Beds
3 Baths
3,068 SqFt
Key Details
Sold Price $620,000
Property Type Single Family Home
Sub Type Single Family Residence
Listing Status Sold
Purchase Type For Sale
Square Footage 3,068 sqft
Price per Sqft $202
MLS Listing ID 20243943
Sold Date 10/29/21
Style Traditional
Bedrooms 4
Full Baths 3
HOA Y/N No
Total Fin. Sqft 3068
Year Built 1997
Tax Year 2021
Lot Size 9.230 Acres
Acres 9.23
Property Sub-Type Single Family Residence
Property Description
You "ought" to get to Autun Road! Two-thousand and thirteen was the year this home saw new life! After being neglected by a previous owner, The new owners decided to take on tweaking, updating and restoring this home to its original beauty. With the help of a contractor, the owners installed a bay window, creating a true eat-in breakfast area. The current den, full bath and office were originally the Owner's main level bedroom (and could be used this way, again), but the owners converted that space, and the upstairs was designed as a private owner suite. The contractor finished the owner suite by adding a walk-in closet and then added a full ensuite, complete with an oversized tiled shower, double vanities and second walk-in closet!
Other 2013-2014 improvements included a 30 year architectural shingle roof, (1) new HVAC, an updated and enlarged kitchen, featuring 75' of countertop space as well as 4 person bar seating and signature stainless steel Bosch brand appliances; new paint throughout and conversion for 3rd garage bay. A property of this size and calibre means FUN CAN BE HAD! Whether you have horses or tons of outdoor activities, storage is a must. The 24x15 barn received a new roof in 2021 and offers power and a window unit for climate control. The detached 3rd car bay with concrete is ideal for storing golf carts, lawn mowers, etc. The entire property is fenced, and the Four Season room and extended back deck add to the enjoyment of the great outdoors! To truly experience all this home has to offer, schedule a private viewing today!
Location
State SC
County Anderson
Community Sidewalks
Area 102-Anderson County, Sc
Body of Water None
Rooms
Other Rooms Barn(s)
Basement None, Crawl Space
Main Level Bedrooms 3
Interior
Interior Features Tray Ceiling(s), Ceiling Fan(s), Cathedral Ceiling(s), Dual Sinks, Entrance Foyer, French Door(s)/Atrium Door(s), Fireplace, Granite Counters, High Ceilings, Pull Down Attic Stairs, Smooth Ceilings, Shower Only, Shutters, Separate Shower, Upper Level Primary, Vaulted Ceiling(s), Walk-In Closet(s), Walk-In Shower, Wired for Sound, Breakfast Area, Separate/Formal Living Room, French Doors, Storm Door(s)
Heating Heat Pump, Natural Gas
Cooling Central Air, Electric, Heat Pump
Flooring Carpet, Hardwood, Tile
Fireplaces Type Gas, Gas Log, Option
Equipment Satellite Dish
Fireplace Yes
Window Features Bay Window(s),Insulated Windows,Plantation Shutters,Storm Window(s),Tilt-In Windows
Appliance Built-In Oven, Convection Oven, Dryer, Dishwasher, Electric Oven, Electric Range, Disposal, Gas Water Heater, Microwave, Refrigerator, Smooth Cooktop, Washer, Plumbed For Ice Maker
Laundry Washer Hookup, Electric Dryer Hookup
Exterior
Exterior Feature Deck, Fence, Landscape Lights, Porch, Patio, Storm Windows/Doors
Parking Features Attached, Garage, Driveway, Garage Door Opener
Garage Spaces 3.0
Fence Yard Fenced
Community Features Sidewalks
Utilities Available Electricity Available, Natural Gas Available, Septic Available, Underground Utilities
Waterfront Description None
Water Access Desc Public
Roof Type Architectural,Shingle
Accessibility Low Threshold Shower
Porch Deck, Front Porch, Patio
Garage Yes
Building
Lot Description Hardwood Trees, Not In Subdivision, Outside City Limits, Sloped, Trees
Entry Level One and One Half
Foundation Crawlspace
Sewer Septic Tank
Water Public
Architectural Style Traditional
Level or Stories One and One Half
Additional Building Barn(s)
Structure Type Brick,Vinyl Siding
Schools
Elementary Schools Lafrance
Middle Schools Riverside Middl
High Schools Pendleton High
Others
HOA Fee Include None
Tax ID 064-00-03-002-000
Security Features Security System Owned,Smoke Detector(s)
Acceptable Financing USDA Loan
Listing Terms USDA Loan
Financing Cash
Read Less
Want to know what your home might be worth? Contact us for a FREE valuation!

Our team is ready to help you sell your home for the highest possible price ASAP
Bought with Jeff Cook Real Estate






