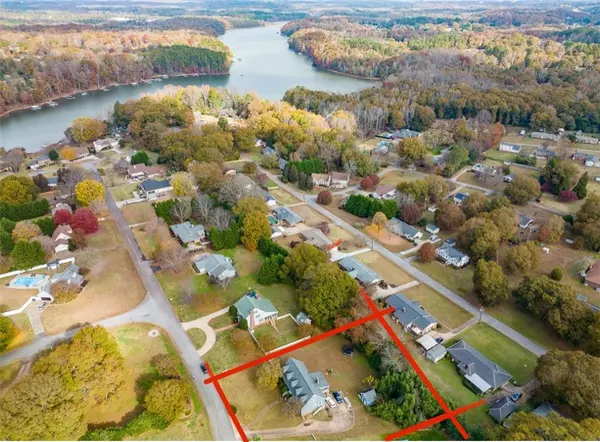$282,000
$275,000
2.5%For more information regarding the value of a property, please contact us for a free consultation.
122 Frances Cannon DR Anderson, SC 29621
5 Beds
4 Baths
3,272 SqFt
Key Details
Sold Price $282,000
Property Type Single Family Home
Sub Type Single Family Residence
Listing Status Sold
Purchase Type For Sale
Square Footage 3,272 sqft
Price per Sqft $86
Subdivision Green Hill Plnt
MLS Listing ID 20245322
Sold Date 12/31/21
Style Traditional
Bedrooms 5
Full Baths 3
Half Baths 1
HOA Fees $4/ann
HOA Y/N Yes
Abv Grd Liv Area 2,570
Total Fin. Sqft 3272
Annual Tax Amount $979
Tax Year 2021
Lot Size 0.620 Acres
Acres 0.62
Property Description
LOCATION IS AMAZING! This huge house is in a LAKEFRONT neighborhood, just a 2 minute drive to the Brown Road PUBLIC BOAT RAMP! Located near award-winning / great schools (TL Hanna, McCants, North Pointe), this home is on a LARGE LOT (0.62 acres) and has about 3400 sq feet of heated living space. The detached 2 story outbuilding with electric that can become a perfect play area for young or old! Seller has put in NEW GAS WATER HEATER and purchased 800 sq feet of ceramic tile / mortar/ grout for basement that will be conveyed sale of home. Perfect home for someone looking to gain some "sweat equity" doing cosmetic updates.
Location
State SC
County Anderson
Community Lake
Area 108-Anderson County, Sc
Body of Water Hartwell
Rooms
Basement Daylight, Heated, Partially Finished, Walk-Out Access
Main Level Bedrooms 3
Interior
Interior Features Ceiling Fan(s), Fireplace, Bath in Primary Bedroom, Pull Down Attic Stairs, Cable TV, Upper Level Primary, Walk-In Closet(s), Workshop, Storm Door(s)
Heating Forced Air
Cooling Central Air, Forced Air
Flooring Carpet, Ceramic Tile, Vinyl
Fireplaces Type Gas, Gas Log, Option
Fireplace Yes
Window Features Insulated Windows,Storm Window(s)
Appliance Dishwasher, Electric Oven, Electric Range, Disposal
Exterior
Exterior Feature Paved Driveway, Patio, Storm Windows/Doors
Garage Attached, Garage, Driveway
Garage Spaces 2.0
Community Features Lake
Utilities Available Electricity Available, Natural Gas Available, Sewer Available, Water Available, Cable Available
Water Access Desc Public
Roof Type Architectural,Shingle
Porch Patio, Porch, Screened
Parking Type Attached, Garage, Driveway
Garage Yes
Building
Lot Description Outside City Limits, Subdivision, Sloped, Trees, Interior Lot
Entry Level Two
Foundation Basement
Sewer Public Sewer
Water Public
Architectural Style Traditional
Level or Stories Two
Structure Type Vinyl Siding
Schools
Elementary Schools Concord Elem
Middle Schools Mccants Middle
High Schools Tl Hanna High
Others
HOA Fee Include Street Lights
Tax ID 120-10-01-049-000
Security Features Security System Leased,Smoke Detector(s)
Membership Fee Required 50.0
Financing Conventional
Read Less
Want to know what your home might be worth? Contact us for a FREE valuation!

Our team is ready to help you sell your home for the highest possible price ASAP
Bought with PRODUCER Realty LLC






