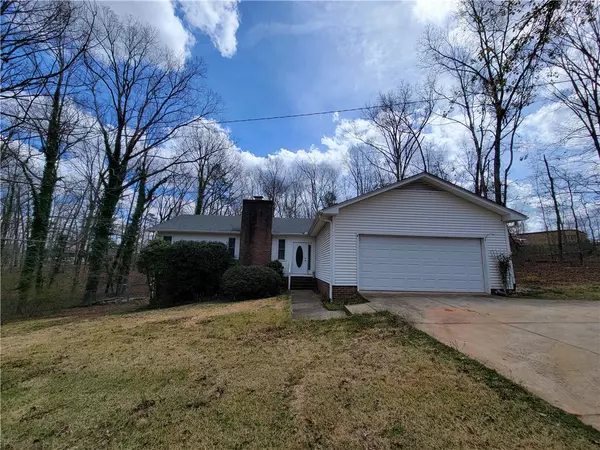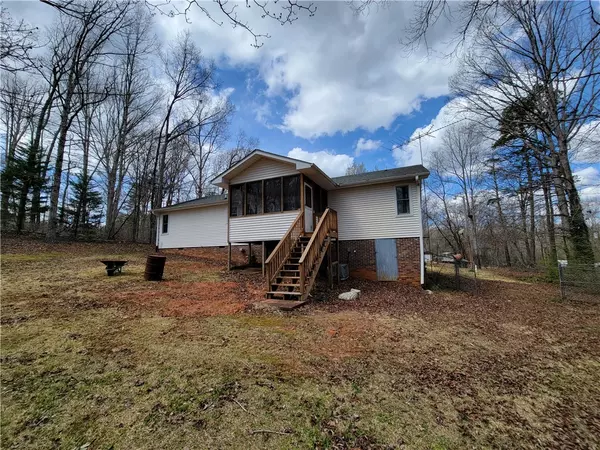$220,000
$229,900
4.3%For more information regarding the value of a property, please contact us for a free consultation.
114 Sweetbriar RD Liberty, SC 29657
3 Beds
2 Baths
1,451 SqFt
Key Details
Sold Price $220,000
Property Type Single Family Home
Sub Type Single Family Residence
Listing Status Sold
Purchase Type For Sale
Square Footage 1,451 sqft
Price per Sqft $151
MLS Listing ID 20249038
Sold Date 05/17/22
Style Ranch
Bedrooms 3
Full Baths 2
HOA Y/N No
Abv Grd Liv Area 1,451
Total Fin. Sqft 1451
Year Built 1987
Annual Tax Amount $430
Tax Year 2021
Lot Size 1.100 Acres
Acres 1.1
Property Description
The Perfect wooded County Home, With Plenty Of Elbow Room! Welcome Home 114 Sweetbriar Road in rural setting of Pickens County just off Liberty Highway in between Liberty & Six Mile sits this amazing three bedroom home on 1.1 acres of land. Two car garage with new door & epoxy floors. Split bedroom floor plan with open Kitchen, Dinning & Living area. Hardwood floors that sparkle. Off the dining area is a covered and enclosed back porch with removable windows that are screened to enjoy the summer nights over looking private fenced in back yard. Huge master with full bath & walk-in closet. this home is on a crawl space that can be walked through for the most part. new roof, new hvac system & septic was pumped in the last month. All appliances convey with the sale washer, dryer ect. Schedule you're appointment today!
Location
State SC
County Pickens
Community Sidewalks
Area 304-Pickens County, Sc
Rooms
Basement None, Crawl Space
Main Level Bedrooms 3
Ensuite Laundry Washer Hookup, Electric Dryer Hookup
Interior
Interior Features Ceiling Fan(s), Fireplace, Bath in Primary Bedroom, Solid Surface Counters, Tub Shower, Cable TV, Upper Level Primary, Walk-In Closet(s), Storm Door(s)
Laundry Location Washer Hookup,Electric Dryer Hookup
Heating Forced Air, Heat Pump, Natural Gas
Cooling Central Air, Forced Air
Flooring Carpet, Ceramic Tile, Hardwood
Fireplaces Type Gas, Option
Equipment Satellite Dish
Fireplace Yes
Window Features Insulated Windows,Storm Window(s),Tilt-In Windows,Vinyl
Appliance Dryer, Dishwasher, Microwave, Refrigerator, Smooth Cooktop, Washer
Laundry Washer Hookup, Electric Dryer Hookup
Exterior
Exterior Feature Deck, Fence, Storm Windows/Doors
Garage Attached, Garage, Driveway
Garage Spaces 2.0
Fence Yard Fenced
Community Features Sidewalks
Utilities Available Electricity Available, Natural Gas Available, Phone Available, Septic Available, Cable Available
Waterfront No
Water Access Desc Public
Roof Type Architectural,Shingle
Porch Deck, Porch, Screened
Parking Type Attached, Garage, Driveway
Garage Yes
Building
Lot Description Hardwood Trees, Level, Not In Subdivision, Outside City Limits, Sloped, Trees
Entry Level One
Foundation Crawlspace
Sewer Septic Tank
Water Public
Architectural Style Ranch
Level or Stories One
Structure Type Vinyl Siding
Schools
Elementary Schools Liberty Elem
Middle Schools Liberty Middle
High Schools Liberty High
Others
Tax ID 4078-00-25-2939
Security Features Smoke Detector(s)
Financing FHA
Read Less
Want to know what your home might be worth? Contact us for a FREE valuation!

Our team is ready to help you sell your home for the highest possible price ASAP
Bought with Brackin Ventures Realty






