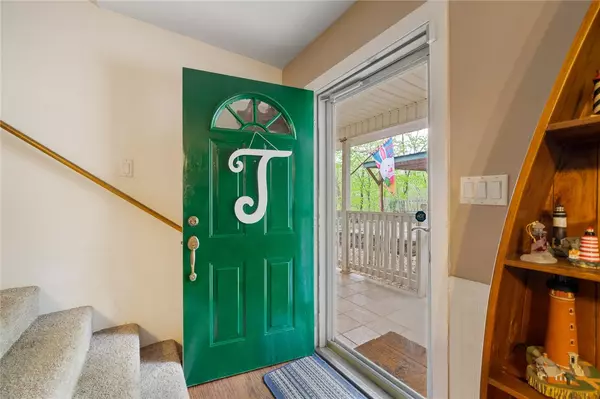$330,000
$315,000
4.8%For more information regarding the value of a property, please contact us for a free consultation.
100 Blue Heron CV Abbeville, SC 29620
3 Beds
3 Baths
1,940 SqFt
Key Details
Sold Price $330,000
Property Type Single Family Home
Sub Type Single Family Residence
Listing Status Sold
Purchase Type For Sale
Square Footage 1,940 sqft
Price per Sqft $170
Subdivision No Subdivision
MLS Listing ID 20249896
Sold Date 06/29/22
Style Cape Cod
Bedrooms 3
Full Baths 2
Half Baths 1
HOA Y/N No
Abv Grd Liv Area 1,940
Total Fin. Sqft 1940
Annual Tax Amount $812
Tax Year 2020
Lot Size 0.480 Acres
Acres 0.48
Property Description
Live your best life on the lake! Nestled amongst the trees and just steps from the water sits this beautiful Cape Cod style home! A large front porch welcomes you home and ample parking is convenient for guests! As you enter you will notice beautiful hardwood floors throughout the main level. Walking through a large cased doorway you will find a large eat-in kitchen. An abundance of crisp white cabinets and a walk-in pantry offer plenty of storage and an island offers a secondary eating area. The generous sized primary bedroom boasts multiple windows, which allow the sun to stream in as well as beautiful views. A large walk-in closet and attached bath complete the space. Upstairs are two large additional bedrooms and a full hall bath. Saving the best for last, out the back door you will find a covered deck, perfect for relaxing while enjoying the stunning lake views. With a short drive to charming and quaint Abbeville, you can live a quiet life but with the convenience of town!
Location
State SC
County Abbeville
Area 510-Abbeville County, Sc
Body of Water Secession
Rooms
Basement None, Crawl Space
Main Level Bedrooms 1
Ensuite Laundry Washer Hookup, Electric Dryer Hookup
Interior
Interior Features Ceiling Fan(s), Dressing Area, Dual Sinks, Fireplace, High Ceilings, Jetted Tub, Laminate Countertop, Bath in Primary Bedroom, Smooth Ceilings, Separate Shower, Cable TV, Upper Level Primary, Walk-In Closet(s), Walk-In Shower, Workshop, Storm Door(s)
Laundry Location Washer Hookup,Electric Dryer Hookup
Heating Electric, Forced Air
Cooling Central Air, Electric
Flooring Carpet, Hardwood
Fireplace Yes
Window Features Storm Window(s),Tilt-In Windows,Vinyl
Appliance Dishwasher, Electric Oven, Electric Range, Electric Water Heater, Disposal, Ice Maker, Refrigerator
Laundry Washer Hookup, Electric Dryer Hookup
Exterior
Exterior Feature Balcony, Handicap Accessible, Porch, Storm Windows/Doors
Garage Detached Carport
Utilities Available Electricity Available, Septic Available, Cable Available
Waterfront Yes
Waterfront Description Boat Dock/Slip,Water Access,Waterfront
View Y/N Yes
Water Access Desc Well
View Water
Roof Type Other,See Remarks
Accessibility Low Threshold Shower
Porch Balcony, Front Porch, Porch, Screened
Parking Type Detached Carport
Garage No
Building
Lot Description Not In Subdivision, Outside City Limits, Steep Slope, Sloped, Trees, Views, Wooded, Waterfront
Entry Level Two
Foundation Crawlspace
Sewer Septic Tank
Water Well
Architectural Style Cape Cod
Level or Stories Two
Structure Type Vinyl Siding
Schools
Elementary Schools Diamond Hill
Middle Schools Wright Middle
High Schools Dixie High
Others
Tax ID 0540000174
Security Features Smoke Detector(s)
Financing Conventional
Read Less
Want to know what your home might be worth? Contact us for a FREE valuation!

Our team is ready to help you sell your home for the highest possible price ASAP
Bought with Jeff Cook Real Estate






