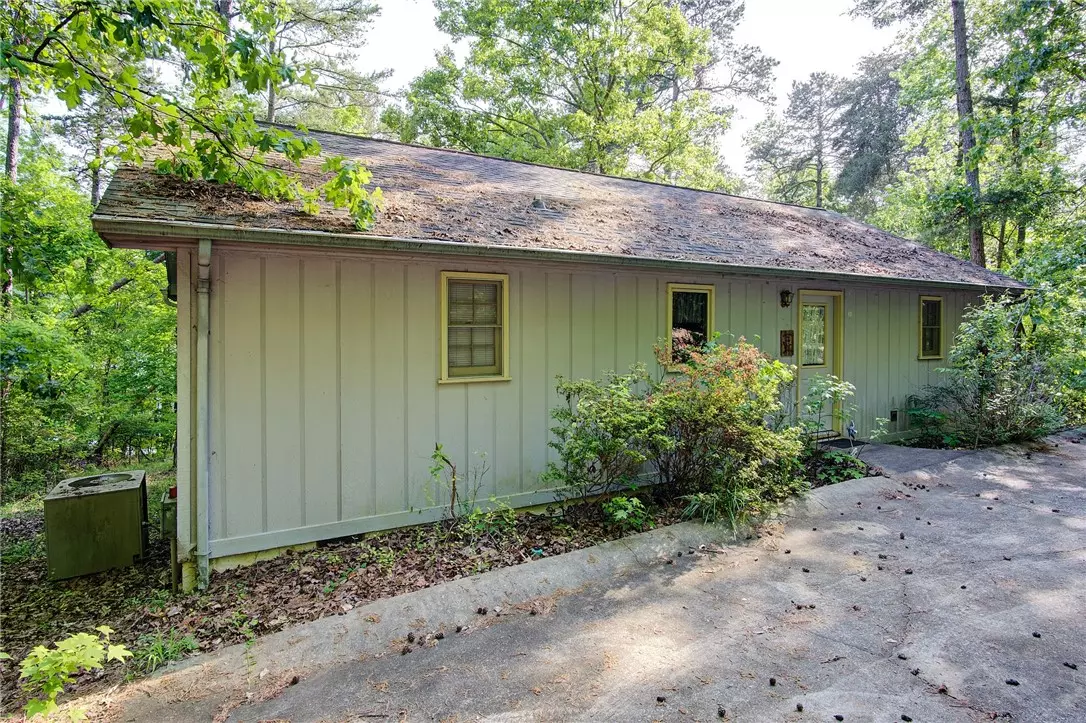$390,000
$350,000
11.4%For more information regarding the value of a property, please contact us for a free consultation.
431 Kenwood DR Westminster, SC 29693
2 Beds
2 Baths
1,175 SqFt
Key Details
Sold Price $390,000
Property Type Single Family Home
Sub Type Single Family Residence
Listing Status Sold
Purchase Type For Sale
Square Footage 1,175 sqft
Price per Sqft $331
Subdivision Foxwood/Edisto
MLS Listing ID 20250654
Sold Date 06/10/22
Style Bungalow,Ranch
Bedrooms 2
Full Baths 2
HOA Y/N Yes
Abv Grd Liv Area 1,175
Total Fin. Sqft 1175
Year Built 1990
Annual Tax Amount $2,492
Tax Year 2021
Lot Size 0.390 Acres
Acres 0.39
Property Sub-Type Single Family Residence
Property Description
Lake living with the possibility to rent when you are not here, win, win. This home is set up with 2 master suites with room for multiple beds. One bedroom opens out to the screened porch. The other bedroom opens out to the open deck. Short walk to the dock.
Location
State SC
County Oconee
Community Boat Facilities, Common Grounds/Area, Clubhouse, Tennis Court(S), Water Access
Area 206-Oconee County, Sc
Body of Water Hartwell
Rooms
Basement None, Crawl Space
Main Level Bedrooms 2
Interior
Interior Features Ceiling Fan(s), High Ceilings, Laminate Countertop, Bath in Primary Bedroom, Multiple Primary Suites, Walk-In Closet(s)
Heating Central, Electric, Heat Pump
Cooling Central Air, Forced Air
Flooring Carpet, Vinyl
Fireplace No
Window Features Blinds,Wood Frames
Appliance Dryer, Electric Oven, Electric Range, Electric Water Heater, Refrigerator, Washer
Laundry Washer Hookup, Electric Dryer Hookup
Exterior
Exterior Feature Deck
Parking Features None, Driveway
Community Features Boat Facilities, Common Grounds/Area, Clubhouse, Tennis Court(s), Water Access
Utilities Available Electricity Available, Sewer Available, Water Available
Waterfront Description Boat Dock/Slip,Waterfront
Water Access Desc Private
Roof Type Composition,Shingle
Porch Deck, Porch, Screened
Garage No
Building
Lot Description Hardwood Trees, Outside City Limits, Subdivision, Sloped, Waterfront
Entry Level One
Foundation Crawlspace
Sewer Private Sewer
Water Private
Architectural Style Bungalow, Ranch
Level or Stories One
Structure Type Wood Siding
Schools
Elementary Schools Orchard Park El
Middle Schools West Oak Middle
High Schools West Oak High
Others
HOA Fee Include Recreation Facilities,Security
Tax ID 315-11-01-092
Security Features Smoke Detector(s),Security Guard
Financing Conventional
Read Less
Want to know what your home might be worth? Contact us for a FREE valuation!

Our team is ready to help you sell your home for the highest possible price ASAP
Bought with RE/MAX RESULTS






