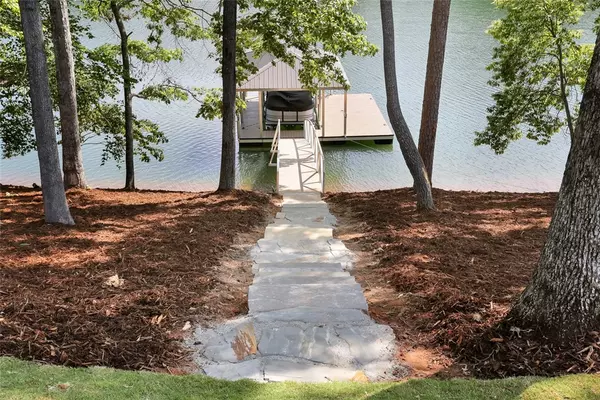$1,600,000
$1,649,000
3.0%For more information regarding the value of a property, please contact us for a free consultation.
261 Janda Hill DR Seneca, SC 29672
6 Beds
5 Baths
3,600 SqFt
Key Details
Sold Price $1,600,000
Property Type Single Family Home
Sub Type Single Family Residence
Listing Status Sold
Purchase Type For Sale
Square Footage 3,600 sqft
Price per Sqft $444
Subdivision Janda Hill On Keowee
MLS Listing ID 20252358
Sold Date 08/19/22
Style Traditional
Bedrooms 6
Full Baths 4
Half Baths 1
Construction Status New Construction,Never Occupied
HOA Y/N Yes
Total Fin. Sqft 3600
Annual Tax Amount $2,113
Tax Year 2021
Lot Size 0.530 Acres
Acres 0.53
Property Description
New construction, Luxury waterfront home on Lake Keowee with new full size covered dock located in 20-25 ft. deep blue-green water, new gated community with SHORT TERM RENTALS-AIRBNB ALLOWED. 6+ bedrooms, 4.5 bathrooms, open floor plan with 5" planks through out the home with ceramic tile in in the bathrooms. Master on the main facing the lake with tray ceiling, garden tub, a double headed tiled walk in shower, large closet space with organizer. Office/study could be a 7th bedroom. Formal dining with tray ceiling. Accent lighting in the den, dining, kitchen and master. Stone fire place with gas logs in the great room with can ceiling lighting through out into the kitchen. The kitchen features granite counter tops with center island, custom white cabinets, Whirlpool SS appliances. Double doors lead from the main level to the deck overlooking Lake Keowee. Two guest bedrooms on the main level with full bathroom, a powder room, laundry room. Lower level features the recreational room with kitchenette-could be an in-law suite. There are three bedrooms on the lower level, 2 full baths, a large mechanical room, an over sized storage room. The back yard features a patio for outdoor cooking/entertaining. Beautiful sod landscaping, irrigated lawns, rose bushes, steps down to the covered dock.
5770 Total SF under roof. Ready to move in ! close to town, dining, shopping, close to everything !
Location
State SC
County Oconee
Community Gated
Area 205-Oconee County, Sc
Body of Water Keowee
Rooms
Basement Daylight, Full, Finished, Heated, Interior Entry, Walk-Out Access
Main Level Bedrooms 3
Ensuite Laundry Washer Hookup, Electric Dryer Hookup, Sink
Interior
Interior Features Tray Ceiling(s), Dual Sinks, Fireplace, Granite Counters, Garden Tub/Roman Tub, High Ceilings, Bath in Primary Bedroom, Smooth Ceilings, Separate Shower, Cable TV, Upper Level Primary, Vaulted Ceiling(s), Walk-In Closet(s), Walk-In Shower, Breakfast Area, In-Law Floorplan, Workshop
Laundry Location Washer Hookup,Electric Dryer Hookup,Sink
Heating Central, Gas
Cooling Central Air, Gas
Flooring Ceramic Tile
Fireplaces Type Gas Log
Fireplace Yes
Window Features Vinyl
Appliance Dishwasher, Gas Cooktop, Disposal, Gas Oven, Gas Range, Gas Water Heater, Microwave, Refrigerator, Tankless Water Heater, Plumbed For Ice Maker
Laundry Washer Hookup, Electric Dryer Hookup, Sink
Exterior
Exterior Feature Deck, Sprinkler/Irrigation, Porch, Patio
Garage Attached, Garage, Driveway, Garage Door Opener
Garage Spaces 2.0
Community Features Gated
Utilities Available Electricity Available, Natural Gas Available, Septic Available, Water Available, Cable Available, Underground Utilities
Waterfront Yes
Waterfront Description Boat Dock/Slip,Water Access,Waterfront
View Y/N Yes
Water Access Desc Public
View Water
Roof Type Architectural,Shingle
Accessibility Low Threshold Shower
Porch Deck, Front Porch, Patio
Parking Type Attached, Garage, Driveway, Garage Door Opener
Garage Yes
Building
Lot Description Cul-De-Sac, Level, Outside City Limits, Subdivision, Sloped, Trees, Views, Waterfront
Entry Level Two
Foundation Basement
Sewer Septic Tank
Water Public
Architectural Style Traditional
Level or Stories Two
Structure Type Cement Siding,Stone
New Construction Yes
Construction Status New Construction,Never Occupied
Schools
Elementary Schools Keowee Elem
Middle Schools Walhalla Middle
High Schools Walhalla High
Others
Pets Allowed Yes
HOA Fee Include Street Lights
Tax ID 150-12-01-002
Security Features Gated Community
Financing Conventional
Pets Description Yes
Read Less
Want to know what your home might be worth? Contact us for a FREE valuation!

Our team is ready to help you sell your home for the highest possible price ASAP
Bought with Lake Keowee Real Estate






