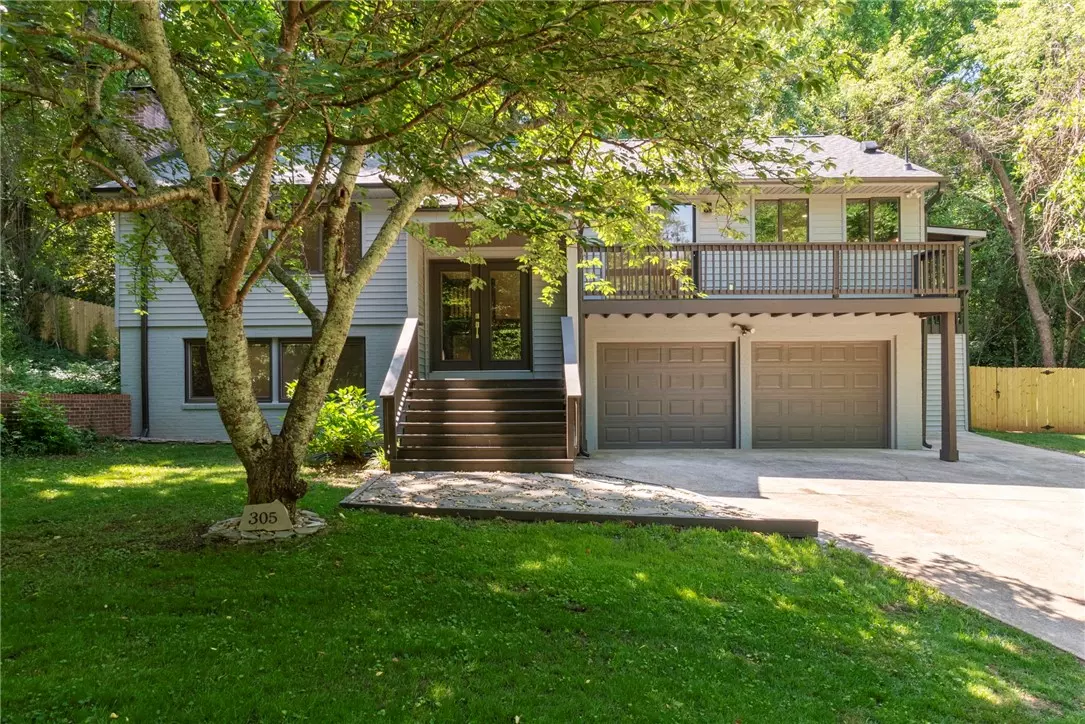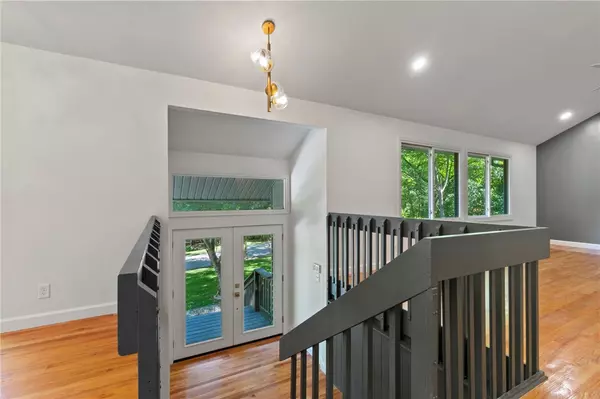$490,000
$475,000
3.2%For more information regarding the value of a property, please contact us for a free consultation.
305 Lancelot DR Clemson, SC 29631
4 Beds
4 Baths
2,364 SqFt
Key Details
Sold Price $490,000
Property Type Single Family Home
Sub Type Single Family Residence
Listing Status Sold
Purchase Type For Sale
Square Footage 2,364 sqft
Price per Sqft $207
Subdivision Camelot
MLS Listing ID 20251357
Sold Date 07/13/22
Style Contemporary
Bedrooms 4
Full Baths 3
Half Baths 1
HOA Fees $5/ann
HOA Y/N Yes
Abv Grd Liv Area 1,496
Total Fin. Sqft 2364
Year Built 1979
Annual Tax Amount $1,316
Tax Year 2020
Lot Size 0.510 Acres
Acres 0.51
Property Description
LOCATION! LOCATION! LOCATION!
Be the first to live in this better-than-new home since it’s professional redesign and reconstruction. Sporting a NEW floor plan designed to today's living standards, every inch of this 4Bed/3 ½ bath Contemporary home has been beautifully renovated from the inside out. The aesthetics of this home will knock your eyes out! Custom handmade shaker style cabinets, all new and unique plumbing and lighting fixtures, designer color choices, and custom trim work are all standard fare throughout this Clemson beauty. The exquisite upscale bathrooms feature masterful tile work and beautiful new cabinetry and countertops. On the main level, you will find a logically reconstructed floor plan to include a main level Master Suite, with a sophisticated, enlarged master bath and closet, a new contemporary powder room, and a new full bath to be shared with two secondary bedrooms. Also found on the main level is a dramatic 2-story foyer to greet you at the door and then will lead you to the gorgeous open floor plan perfect for entertaining. The large living room with soaring ceilings flows directly into the formal dining area highlighted by the gorgeous chandelier and picture window. Just off the Dining is the stunning new kitchen with custom cabinetry, granite counters, tile backsplash, a large new pantry and new upscale stainless appliances including a gas range. While the spaces are open, they are still distinctly defined creating a cozy atmosphere for your guests. The same quality of construction can be found downstairs, highlighted by new custom tile floors throughout. Featured downstairs is an additional living room or den, with built-in cabinetry along with a masonry fireplace. Just off the den is an additional guest bedroom, a fully renovated guest bathroom and an oversized double garage. While the interior is out of this world, you will find the exterior to be equally matched with a showstopper double hung glass entry door, with all new siding and a new roof that is perfectly contrasted by the new insulated garage doors and extensive trim work. This unbelievable Clemson home can be found inside Camelot subdivision just across the street from Patrick Square, offering a lifestyle that is much to be desired for shopping and dining. The location lends to a short golf cart ride or even just an evening stroll to grab dinner across the street and you will find this home just a short car ride to downtown Pendleton or Clemson University. Schedule your Showing today, Let me get you HOME!!
***PLEASE LET THIS BE NOTICE THAT WE ARE IN RECEIPT OF MULTIPLE OFFERS. HIGHEST AND BEST DUE BY 11AM Saturday 6/4/22. SELLER WILL RESPOND BY Saturday 6/4/22 @12PM.***
Location
State SC
County Pickens
Community Playground
Area 304-Pickens County, Sc
Rooms
Basement Daylight, Finished, Garage Access, Heated, Interior Entry, Walk-Out Access
Main Level Bedrooms 3
Interior
Interior Features Bookcases, Tray Ceiling(s), Ceiling Fan(s), Cathedral Ceiling(s), Dual Sinks, Entrance Foyer, Fireplace, Granite Counters, High Ceilings, Bath in Primary Bedroom, Smooth Ceilings, Shower Only, Skylights, Cable TV, Upper Level Primary, Vaulted Ceiling(s), Walk-In Closet(s), Walk-In Shower, Separate/Formal Living Room, Workshop
Heating Central, Gas, Natural Gas
Cooling Central Air, Electric
Flooring Ceramic Tile, Hardwood, Luxury Vinyl, Luxury VinylPlank
Fireplaces Type Gas, Option
Fireplace Yes
Window Features Insulated Windows
Appliance Dishwasher, Gas Cooktop, Disposal, Gas Oven, Gas Range, Gas Water Heater, Microwave, Refrigerator, Tankless Water Heater
Exterior
Exterior Feature Balcony, Deck, Fence, Porch
Garage Attached, Garage, Basement, Driveway, Garage Door Opener
Garage Spaces 2.0
Fence Yard Fenced
Community Features Playground
Utilities Available Electricity Available, Natural Gas Available, Phone Available, Sewer Available, Water Available, Cable Available
Waterfront No
Water Access Desc Public
Roof Type Architectural,Shingle
Accessibility Low Threshold Shower
Porch Balcony, Deck, Front Porch
Parking Type Attached, Garage, Basement, Driveway, Garage Door Opener
Garage Yes
Building
Lot Description City Lot, Subdivision, Trees
Entry Level One and One Half
Foundation Basement
Sewer Public Sewer
Water Public
Architectural Style Contemporary
Level or Stories One and One Half
Structure Type Vinyl Siding
Schools
Elementary Schools Clemson Elem
Middle Schools R.C. Edwards Middle
High Schools D.W. Daniel High
Others
Pets Allowed Yes
Tax ID 4064-17-11-4393
Security Features Smoke Detector(s)
Membership Fee Required 60.0
Financing Conventional
Pets Description Yes
Read Less
Want to know what your home might be worth? Contact us for a FREE valuation!

Our team is ready to help you sell your home for the highest possible price ASAP
Bought with Carolina Foothills Real Estate






