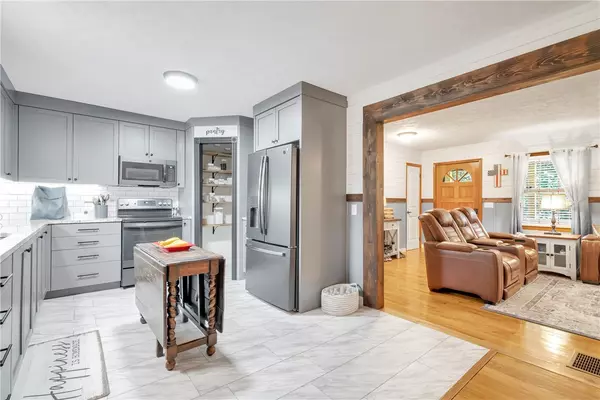$375,000
$385,000
2.6%For more information regarding the value of a property, please contact us for a free consultation.
158 Melton RD Liberty, SC 29657
3 Beds
3 Baths
1,494 SqFt
Key Details
Sold Price $375,000
Property Type Single Family Home
Sub Type Single Family Residence
Listing Status Sold
Purchase Type For Sale
Square Footage 1,494 sqft
Price per Sqft $251
MLS Listing ID 20253509
Sold Date 09/09/22
Style Traditional
Bedrooms 3
Full Baths 2
Half Baths 1
HOA Y/N No
Abv Grd Liv Area 1,494
Total Fin. Sqft 1494
Year Built 1970
Annual Tax Amount $628
Tax Year 2021
Lot Size 4.850 Acres
Acres 4.85
Property Description
WOW!! If you are looking for a home with land then look no further than 158 Melton Road in Liberty. This 3 bedroom 2 bath brick home situated on 4.85 acres has had so many updates within the last year there are too many to mention. New HVAC installed in 2018, metal roof, two fireplaces (one on the main level and one in the unfinished basement). Hardwood floors throughout most of the home. Brand new kitchen with all new cabinets, appliances, backsplash, flooring and pantry. All new paint and light fixtures. Shiplap was added in the den and dining room. Beautiful sunroom overlooking the land. The basement has endless potential with the addition of another bedroom, den and could be turned into an in-law suite with some additional work. There is also Tons of blueberry bushes, pear trees and a pomegranete tree in the back yard. Bring your chickens, goats, or even horses to 158 Melton Road. Close to schools and shopping. Very convenient to Hwy 123 and close to Easley, Clemson and only 20 minutes to Anderson.
Location
State SC
County Pickens
Area 304-Pickens County, Sc
Rooms
Basement Full, Interior Entry, Unfinished, Walk-Out Access
Main Level Bedrooms 3
Ensuite Laundry Sink
Interior
Interior Features Ceiling Fan(s), Fireplace, Bath in Primary Bedroom, Pull Down Attic Stairs, Tub Shower, Cable TV, Upper Level Primary, Workshop, Storm Door(s)
Laundry Location Sink
Heating Central, Electric
Cooling Central Air, Electric
Flooring Hardwood, Laminate, Vinyl
Fireplaces Type Gas, Gas Log, Multiple, Option
Fireplace Yes
Window Features Blinds,Storm Window(s),Wood Frames
Appliance Dishwasher, Electric Oven, Electric Range, Electric Water Heater, Microwave, Refrigerator, Smooth Cooktop
Laundry Sink
Exterior
Exterior Feature Deck, Porch, Storm Windows/Doors
Garage Attached, Garage, Driveway, Other
Garage Spaces 2.0
Utilities Available Electricity Available, Natural Gas Available, Septic Available, Water Available, Cable Available
Waterfront No
Waterfront Description None
Water Access Desc Public
Roof Type Metal
Porch Deck, Front Porch
Parking Type Attached, Garage, Driveway, Other
Garage Yes
Building
Lot Description Level, Not In Subdivision, Outside City Limits, Sloped, Trees
Entry Level Two
Foundation Basement
Sewer Septic Tank
Water Public
Architectural Style Traditional
Level or Stories Two
Structure Type Brick,Vinyl Siding
Schools
Elementary Schools Chastain Road Elementary
Middle Schools Liberty Middle
High Schools Liberty High
Others
HOA Fee Include None
Tax ID 4077-11-75-4134
Security Features Smoke Detector(s)
Financing VA
Read Less
Want to know what your home might be worth? Contact us for a FREE valuation!

Our team is ready to help you sell your home for the highest possible price ASAP
Bought with Marchant Real Estate. Inc.






