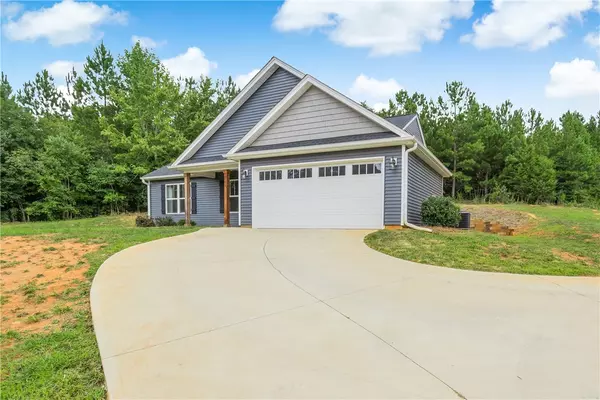$270,000
$267,000
1.1%For more information regarding the value of a property, please contact us for a free consultation.
1508 Red Barn RD Liberty, SC 29657
3 Beds
2 Baths
1,467 SqFt
Key Details
Sold Price $270,000
Property Type Single Family Home
Sub Type Single Family Residence
Listing Status Sold
Purchase Type For Sale
Square Footage 1,467 sqft
Price per Sqft $184
Subdivision Twin Pines
MLS Listing ID 20254758
Sold Date 10/24/22
Style Craftsman
Bedrooms 3
Full Baths 2
HOA Y/N No
Abv Grd Liv Area 1,467
Total Fin. Sqft 1467
Year Built 2020
Annual Tax Amount $1,111
Tax Year 2021
Lot Size 0.660 Acres
Acres 0.66
Property Description
Up on a beautiful hill sits the home you’ve been waiting for! Please help me welcome this blue craftsman style home to the market! With three bedrooms and two bathrooms, this home is sure to have everything you are looking for! Coming up the paved driveway you’ll see a two car garage, and two stained wood columns that accent the home. You’re going to love what you find inside! Walking in you will immediately notice the pride of ownership! This home has been well taken care of and it shows! A short entryway leads you into an open floor plan, with a nice sized den, kitchen and dining area. The kitchen is finished with granite countertops and an island that opens into the den. The stainless steel appliances really make this kitchen pop! Make sure you check out the closet pantry for additional storage. Next to the kitchen is the perfect spot for your kitchen table! My favorite room in this house is the den! The stone fireplace is STUNNING! I love how it pulls the whole home together! The gorgeous wood mantle will be the perfect place for all of your holiday decor! Down the hall you’ll find two nice sized bedrooms and a full bathroom. On your way back to the den make sure to open the large double doors and check out the laundry area! Last but not least is the master bedroom of your dreams! The master is huge and has enough space for all of your furniture…but, that’s not all! Wait until you see this master closet and bathroom! The closet is massive! The master bathroom has double sinks, a walk in shower and a soaking tub! This floor plan utilizes the space so well! This house offers so many possibilities. Back in the living area, a glass sliding door will take you outside to a patio. This area is perfect for grilling and spending time with friends and family! 1508 Redbarn Road has a country feel but you are still only a short drive to grocery stores and restaurants. You can be to the new Silos development in Easley in no time! You’re only 20 minutes from the lakes! 1508 Red Barn Road is the home you’ve been dreaming of! Come check it out today!
Location
State SC
County Anderson
Area 103-Anderson County, Sc
Rooms
Basement None
Main Level Bedrooms 3
Ensuite Laundry Electric Dryer Hookup
Interior
Interior Features Bathtub, Tray Ceiling(s), Ceiling Fan(s), Dual Sinks, Fireplace, Granite Counters, Garden Tub/Roman Tub, High Ceilings, Bath in Primary Bedroom, Pull Down Attic Stairs, Smooth Ceilings, Solid Surface Counters, Separate Shower, Upper Level Primary, Vaulted Ceiling(s), Walk-In Closet(s), Walk-In Shower
Laundry Location Electric Dryer Hookup
Heating Central, Electric, Forced Air
Cooling Central Air, Electric, Forced Air
Flooring Vinyl
Fireplaces Type Gas Log
Fireplace Yes
Window Features Tilt-In Windows
Appliance Dishwasher, Electric Oven, Electric Range, Disposal, Microwave
Laundry Electric Dryer Hookup
Exterior
Exterior Feature Porch, Patio
Garage Attached, Garage, Driveway
Garage Spaces 2.0
Utilities Available Septic Available, Water Available
Waterfront No
Water Access Desc Public
Roof Type Architectural,Shingle
Accessibility Low Threshold Shower
Porch Front Porch, Patio
Parking Type Attached, Garage, Driveway
Garage Yes
Building
Lot Description Level, Outside City Limits, Steep Slope, Subdivision
Entry Level One
Foundation Slab
Sewer Septic Tank
Water Public
Architectural Style Craftsman
Level or Stories One
Structure Type Vinyl Siding
Schools
Elementary Schools Pendleton Elem
Middle Schools Riverside Middl
High Schools Pendleton High
Others
Tax ID 112-01-01-001-000
Acceptable Financing USDA Loan
Listing Terms USDA Loan
Financing Conventional
Read Less
Want to know what your home might be worth? Contact us for a FREE valuation!

Our team is ready to help you sell your home for the highest possible price ASAP
Bought with NONMEMBER OFFICE






