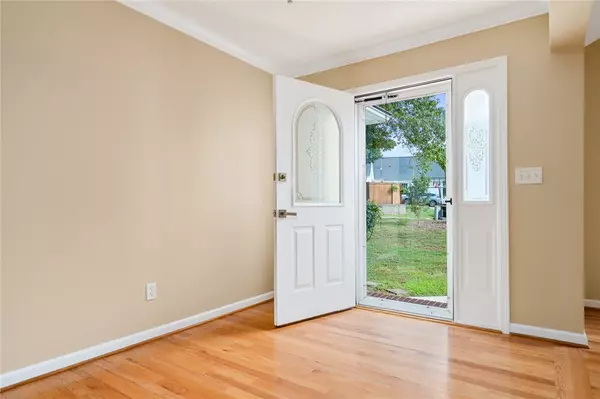$305,000
$299,900
1.7%For more information regarding the value of a property, please contact us for a free consultation.
104 Troy Hunter CT Anderson, SC 29621
3 Beds
2 Baths
2,563 SqFt
Key Details
Sold Price $305,000
Property Type Single Family Home
Sub Type Single Family Residence
Listing Status Sold
Purchase Type For Sale
Square Footage 2,563 sqft
Price per Sqft $119
Subdivision Amberwood
MLS Listing ID 20254120
Sold Date 09/16/22
Style Traditional
Bedrooms 3
Full Baths 2
HOA Y/N Yes
Total Fin. Sqft 2563
Year Built 2001
Annual Tax Amount $652
Tax Year 2021
Lot Size 0.480 Acres
Acres 0.48
Property Description
Welcome to your new home! This beautifully updated move-in-ready home is located in a friendly well-established neighborhood located minutes from Anderson University, downtown, shopping, and medical facilities. The open split floor plan offers flexibility for entertaining and family gatherings. The den and separate dining area boast gleaming hardwoods and a cozy fireplace with gas logs. The kitchen has been updated with new countertops, appliances, and open shelving. The roomy en suite features a large walk-in closet, double vanities, a separate shower, and a garden tub. The best part is the huge bonus space that could be a 4th bedroom, office, or playroom.
Location
State SC
County Anderson
Area 109-Anderson County, Sc
Rooms
Basement Crawl Space
Main Level Bedrooms 3
Interior
Interior Features Ceiling Fan(s), Dual Sinks, Fireplace, Granite Counters, Garden Tub/Roman Tub, Bath in Primary Bedroom, Separate Shower, Upper Level Primary, Walk-In Closet(s), Walk-In Shower, Breakfast Area, Storm Door(s)
Heating Central, Electric
Cooling Central Air, Electric
Flooring Carpet, Hardwood
Fireplaces Type Gas, Gas Log, Option
Fireplace Yes
Window Features Tilt-In Windows,Vinyl
Appliance Dishwasher, Electric Oven, Electric Range, Electric Water Heater, Disposal, Microwave, Refrigerator
Laundry Washer Hookup, Electric Dryer Hookup, Sink
Exterior
Exterior Feature Deck, Porch, Storm Windows/Doors
Garage Attached, Garage, Driveway
Garage Spaces 2.0
Utilities Available Electricity Available, Natural Gas Available
Waterfront No
Water Access Desc Private
Roof Type Architectural,Shingle
Accessibility Low Threshold Shower
Porch Deck, Front Porch
Garage Yes
Building
Lot Description Cul-De-Sac, Level, Outside City Limits, Subdivision
Entry Level One and One Half
Foundation Crawlspace
Sewer Septic Tank
Water Private
Architectural Style Traditional
Level or Stories One and One Half
Structure Type Brick,Vinyl Siding
Schools
Elementary Schools Calhoun Elem
Middle Schools Mccants Middle
High Schools Tl Hanna High
Others
Tax ID 148-33-01-039
Financing Conventional
Read Less
Want to know what your home might be worth? Contact us for a FREE valuation!

Our team is ready to help you sell your home for the highest possible price ASAP
Bought with Allen Tate-Lake Keowee Seneca






