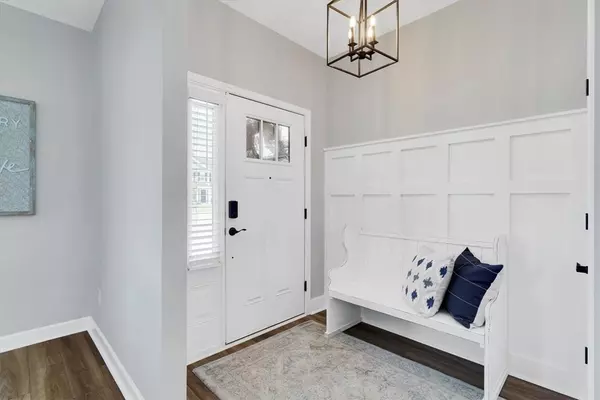$460,000
$465,000
1.1%For more information regarding the value of a property, please contact us for a free consultation.
314 Starling AVE Easley, SC 29642
4 Beds
3 Baths
2,672 SqFt
Key Details
Sold Price $460,000
Property Type Single Family Home
Sub Type Single Family Residence
Listing Status Sold
Purchase Type For Sale
Square Footage 2,672 sqft
Price per Sqft $172
Subdivision Yorkshire Farms
MLS Listing ID 20253798
Sold Date 09/29/22
Style Traditional
Bedrooms 4
Full Baths 2
Half Baths 1
HOA Fees $37/ann
HOA Y/N Yes
Abv Grd Liv Area 2,672
Total Fin. Sqft 2672
Year Built 2021
Annual Tax Amount $2,702
Tax Year 2022
Property Description
Discover your new lifestyle in the heart of Powdersville. Arrive at the cul-de-sac lot and step inside to this bright an airy new construction home. You’ll want to linger in the spacious living room with neutral colors, gas log fireplace, and chic plank floors. Prepare feasts in the generously sized kitchen with an island for extra countertop space. The kitchen is accented by quartz countertops, gas cooktop and stainless steel. The primary bedroom features space for a sitting area and the bathroom features an oversized tile shower. You’ll love the flexibility the floorplan provides: The office on the main level could serve as a 5th bedroom and the game room on the 2nd level could function as an office. The fenced backyard invites your imagination for new outdoor living ideas and peaceful enjoyment. Most importantly, you can’t beat the location just a mile to school, grocery story and library and approximately 3 miles to the Interstate and YMCA. Come envision your new beginning while it’s still available.
Location
State SC
County Anderson
Area 104-Anderson County, Sc
Rooms
Basement None
Interior
Interior Features Dual Sinks, Fireplace, High Ceilings, Bath in Primary Bedroom, Pull Down Attic Stairs, Quartz Counters, Sitting Area in Primary, Smooth Ceilings, Shower Only, Cable TV, Upper Level Primary, Walk-In Closet(s), Walk-In Shower
Heating Central, Electric, Forced Air, Gas
Cooling Central Air, Electric
Flooring Carpet, Ceramic Tile, Luxury Vinyl, Luxury VinylPlank
Fireplaces Type Gas Log
Fireplace Yes
Appliance Dishwasher, Gas Cooktop, Disposal, Microwave, Tankless Water Heater
Exterior
Exterior Feature Fence, Porch, Patio
Garage Attached, Garage
Garage Spaces 2.0
Fence Yard Fenced
Utilities Available Electricity Available, Natural Gas Available, Sewer Available, Water Available, Cable Available, Underground Utilities
Waterfront No
Water Access Desc Public
Roof Type Composition,Shingle
Accessibility Low Threshold Shower
Porch Front Porch, Patio
Parking Type Attached, Garage
Garage Yes
Building
Lot Description Cul-De-Sac, Level, Outside City Limits, Subdivision
Entry Level Two
Foundation Slab
Sewer Public Sewer
Water Public
Architectural Style Traditional
Level or Stories Two
Structure Type Brick,Vinyl Siding
Schools
Elementary Schools Powdersvil Elem
Middle Schools Powdersville Mi
High Schools Powdersville High School
Others
HOA Fee Include Street Lights
Tax ID 237-16-01-059
Membership Fee Required 450.0
Financing Conventional
Read Less
Want to know what your home might be worth? Contact us for a FREE valuation!

Our team is ready to help you sell your home for the highest possible price ASAP
Bought with KW Luxury Lake Living






