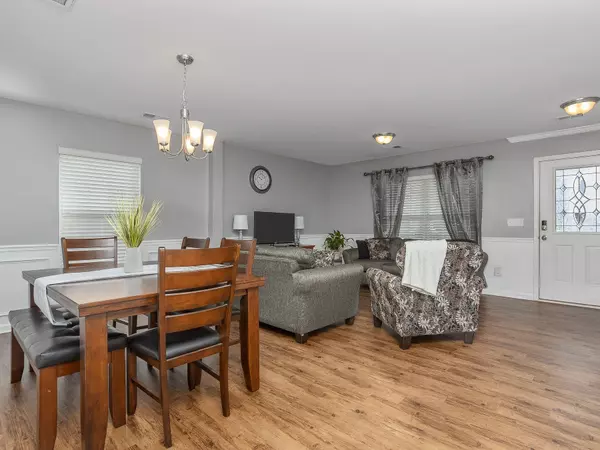$344,900
$359,000
3.9%For more information regarding the value of a property, please contact us for a free consultation.
416 Saddleback Trl Duncan, SC 29334
5 Beds
4.5 Baths
3,404 SqFt
Key Details
Sold Price $344,900
Property Type Single Family Home
Sub Type Single Family
Listing Status Sold
Purchase Type For Sale
Approx. Sqft 3400-3599
Square Footage 3,404 sqft
Price per Sqft $101
Subdivision Escavera
MLS Listing ID 284309
Sold Date 11/19/21
Style Traditional
Bedrooms 5
Full Baths 4
Half Baths 1
Construction Status 1-5
HOA Fees $36/ann
HOA Y/N Yes
Year Built 2017
Annual Tax Amount $57
Tax Year 2020
Lot Size 9,583 Sqft
Acres 0.22
Property Description
Spacious 5 bedroom home located in D5! Situated on a corner lot, this home features a bedroom on the main level with it's own private full bath! Also on the main level, you will find a formal dining room, laundry room, fireplace and the list goes on. Upstairs you'll find the master bedroom along with three other bedrooms (one of which also has it's own private full bath), another full bathroom and a large loft area. This home is a must see! Call your REALTOR® to schedule a private showing today!
Location
State SC
County Spartanburg, Sc
Area Duncan
Rooms
Basement None
Master Description Bath - Full, Shower-Separate, Tub-Garden, Tub-Separate, Walk-in Closet, Master on 2nd level
Main Level Bedrooms 1
Interior
Interior Features Fan - Attic, Fan - Ceiling, Electric Garage Door, Window Trtmnts-All Remain, Security Alarm, Smoke Detector, Gas Logs, Cable Available, Ceilings-Some 9 Ft +, Attic Stairs-Disappearing, Dryer Connection, Washer Connection, Fireplace, Walk in Closet, Tub - Garden, Ceilings-Smooth, Countertops-Laminate, Open Floor Plan, In-Law Suite
Hot Water Gas
Heating Heat Pump
Cooling Central Forced
Flooring Laminate Flooring, Vinyl
Appliance Range/Oven, Dishwasher, Disposal, Microwave, Refrigerator, Oven - Electric
Exterior
Exterior Feature Windows - Insulated, Patio, Porch-Front, Windows - Tilt Out
Garage Attached, Garage, Door Opener
Amenities Available Pool
Roof Type Composition Shingle
Building
Lot Description Corner, Level
Foundation Slab
Lot Size Range < 1
Sewer Public Sewer
Water Public Water
Level or Stories 2
Structure Type Stone,Vinyl Siding
Construction Status 1-5
Schools
Elementary Schools 5-Abner Creek Elem
Middle Schools 5-Florence Chapel
High Schools 5-Byrnes High
School District 5
Others
HOA Fee Include Common Area,Pool,Street Lights
Acceptable Financing FHA
Listing Terms FHA
Financing Rural Housing
Read Less
Want to know what your home might be worth? Contact us for a FREE valuation!

Our team is ready to help you sell your home for the highest possible price ASAP
Bought with PONCE REALTY GROUP -1






