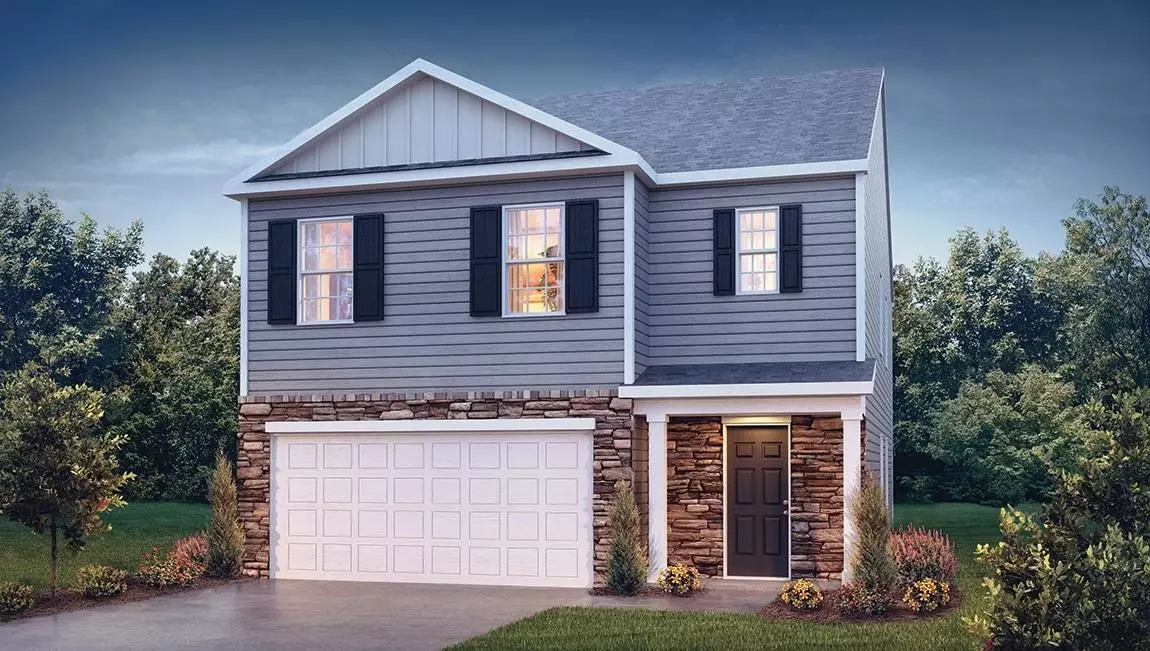$278,990
$278,990
For more information regarding the value of a property, please contact us for a free consultation.
5085 Pratt Drive Boiling Springs, SC 29316
5 Beds
3 Baths
2,368 SqFt
Key Details
Sold Price $278,990
Property Type Single Family Home
Sub Type Single Family
Listing Status Sold
Purchase Type For Sale
Approx. Sqft 2200-2399
Square Footage 2,368 sqft
Price per Sqft $117
Subdivision Pine Valley
MLS Listing ID 285195
Sold Date 03/31/22
Style Traditional
Bedrooms 5
Full Baths 3
Construction Status New Construction
HOA Fees $37/ann
HOA Y/N Yes
Tax Year 2020
Property Description
The Robie is a two-story, 2,368 square foot, 5 bedroom, 3 bathroom floor plan, designed with you in mind! The 2 car garage and inviting entryway immediately captures your eyes by inviting you into the home. On the first level you will find the dining room, a spacious great room, kitchen, and a bedroom and bathroom. This open kitchen is to ensure the optimal entertainment space with the oversized island overlooking the family and dining area. Head upstairs to find the other 4 bedrooms, a loft, 2 bathrooms and the laundry room. The primary bedroom offers a primary bath and a large walk in closet. The secondary bathroom also includes a double vanity and is located right off the additional 3 bedrooms. In addition to all these great features, and the smart home technology, this house has everything you need to make you feel right at home!
Location
State SC
County Spartanburg, Sc
Area Boiling Springs
Rooms
Basement None
Master Description Bath - Full, Double Vanity, Master on 2nd level, Shower Only, Walk-in Closet
Primary Bedroom Level 2
Main Level Bedrooms 1
Interior
Interior Features Smoke Detector, Fireplace, Walk in Closet, Tub - Garden, Ceilings-Smooth, Open Floor Plan
Hot Water Tankless
Cooling Central Forced
Flooring Carpet, Vinyl
Appliance Dishwasher, Disposal, Microwave, Cook Top - Gas
Exterior
Exterior Feature Patio, Porch-Front, Windows - Tilt Out
Garage Attached
Amenities Available Club House, Common Areas, Tennis, Lights, Pool, Walking Trails, Private Roads
Roof Type Composition Shingle
Building
Lot Description Some Trees
Foundation Slab
Lot Size Range < 1
Sewer Public Sewer
Water Public Water
Level or Stories 2
Structure Type Vinyl Siding
Construction Status New Construction
Schools
Elementary Schools 2-Boiling Springs
Middle Schools 2-Boiling Springs
High Schools 2-Boiling Springs
School District 2
Others
HOA Fee Include Common Area,Pool,Street Lights
Acceptable Financing FHA
Listing Terms FHA
Financing Rural Housing
Read Less
Want to know what your home might be worth? Contact us for a FREE valuation!

Our team is ready to help you sell your home for the highest possible price ASAP
Bought with ALLEN TATE REALTORS-GREENVILLE/SIMPSONVILLE






