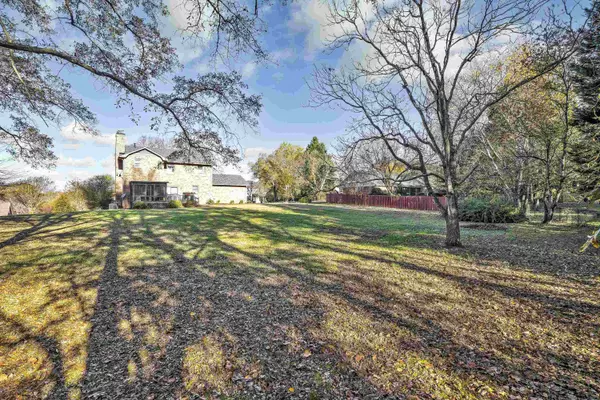$357,000
$349,900
2.0%For more information regarding the value of a property, please contact us for a free consultation.
125 Westmeath Drive Moore, SC 29369
4 Beds
3.5 Baths
2,354 SqFt
Key Details
Sold Price $357,000
Property Type Single Family Home
Sub Type Single Family
Listing Status Sold
Purchase Type For Sale
Approx. Sqft 2200-2399
Square Footage 2,354 sqft
Price per Sqft $151
Subdivision Londonderry
MLS Listing ID 286168
Sold Date 01/14/22
Style Traditional
Bedrooms 4
Full Baths 3
Half Baths 1
Construction Status 31-50
HOA Y/N Yes
Year Built 1991
Annual Tax Amount $1,747
Tax Year 2021
Lot Size 0.830 Acres
Acres 0.83
Lot Dimensions 154x238x37x122x213
Property Description
Back on Market at no fault of seller. Great Location, Great neighborhood, conveniently located on Spartanburgâs westside near shopping with easy access to Greer, Woodruff, Simpsonville and Greenville. This lovely brick two story home sits on almost an acre and features 4 bedrooms, 3 ½ baths, living room, den, dining room, sunroom, 2 car garage and outdoor storage building. The yard is fabulous and offers plenty of space for outdoor activities. The neighborhood is well established and offers great amenities with 2 parks, tennis courts, basketball courts, baseball field and a beautiful lake for residents to enjoy. The living room, dining room and foyer have beautiful hardwood floors and provide a very inviting entrance as you enter from the front door. All the bedrooms are located on the second floor and there are 3 full baths to accommodate.
Location
State SC
County Spartanburg, Sc
Area Spartanburg
Rooms
Basement None
Master Description Bath - Full, Double Vanity, Master on 2nd level, Shower-Separate, Tub-Jetted, Walk-in Closet
Primary Bedroom Level 2
Interior
Interior Features Fan - Ceiling, Electric Garage Door, Window Trmnts-Some Remain, Smoke Detector, Cable Available, Ceilings-Some 9 Ft +, Attic Stairs-Disappearing, Dryer Connection, Washer Connection, Fireplace, Walk in Closet, Tub - Whirlpool, Ceilings-Smooth, Countertops-Laminate
Hot Water Electric
Heating Forced Warm Air
Cooling Central Forced
Flooring Brick, Carpet, Ceramic Tile, Hardwood, Vinyl
Appliance Dishwasher, Disposal, Microwave, Refrigerator, Cook Top - Smooth, Cook Top - Electric, Oven - Electric, Oven(s) - Wall, Oven - Self Cleaning
Exterior
Exterior Feature Deck, Porch-Front
Garage Attached, Side/Rear Entry
Amenities Available Tennis, Playground
Roof Type Architectural
Building
Lot Description Level, Some Trees, Underground Utilities
Foundation Crawl Space
Lot Size Range < 1
Sewer Septic Tank
Water Public Water
Level or Stories 2
Structure Type Brick Veneer,Wood
Construction Status 31-50
Schools
Elementary Schools 6-Anderson Mill
Middle Schools 6-Dawkins Middle
High Schools 6-Dorman High
School District 6
Others
HOA Fee Include Common Area,Street Lights
Acceptable Financing FHA
Listing Terms FHA
Read Less
Want to know what your home might be worth? Contact us for a FREE valuation!

Our team is ready to help you sell your home for the highest possible price ASAP
Bought with NON MEMBER






