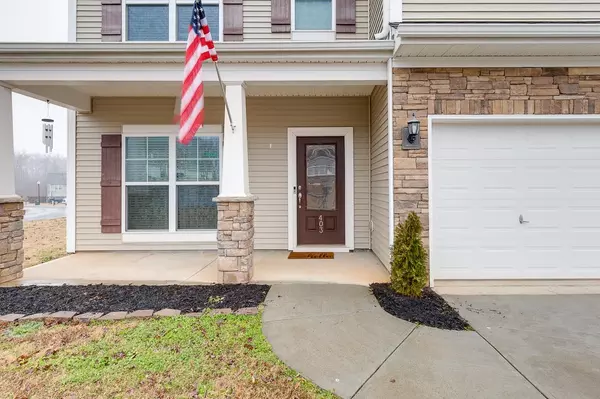$280,000
$269,900
3.7%For more information regarding the value of a property, please contact us for a free consultation.
403 Royalston Court Duncan, SC 29334
3 Beds
2.5 Baths
1,839 SqFt
Key Details
Sold Price $280,000
Property Type Single Family Home
Sub Type Single Family
Listing Status Sold
Purchase Type For Sale
Approx. Sqft 1800-1999
Square Footage 1,839 sqft
Price per Sqft $152
Subdivision Rogers Mill
MLS Listing ID 287397
Sold Date 03/02/22
Style Traditional,Craftsman
Bedrooms 3
Full Baths 2
Half Baths 1
Construction Status 6-10
HOA Fees $35/ann
HOA Y/N Yes
Year Built 2013
Annual Tax Amount $112,512
Tax Year 2021
Lot Size 8,712 Sqft
Acres 0.2
Property Description
MULTIPLE OFFERS- HIGHEST AND BEST DUE BY FEBRUARY 5, 2022 AT 5PM. SELLER WILL MAKE A DECISION BY 5PM ON FEBRUARY 6, 2022. PLEASE MAKE EXPIRATION DATE ON CONTRACT 10PM FEBRUARY 6, 2022. SELLER IS ASKING FOR A CLOSING DATE AROUND 3/24/22. Move-in ready, three bedroom beauty in Duncan! When you drive up to the home for the first time, you will notice the spacious corner lot, inviting front porch, and fenced back yard. As you enter the home, you step into the foyer, with a convenient coat closet. From the front door, you have clear sight lines into the Living Room and Kitchen. Gleaming hardwood floors and crisp white moulding provide the perfect backdrop for any style of decor. The Living Room is spacious and bright, with plenty of room for your favorite furniture and artwork. From the Living Room, you walk forward into the Kitchen which features gleaming granite countertops, stainless steel appliances, pantry closet, and stylish espresso colored cabinets. Convenient bar-top seating and a roomy Breakfast Room create plenty of extra space for cooking, dining, and entertaining. The Kitchen and Breakfast Room both overlook the back yard and patio, which can be accessed through the sliding glass doors. Additional closets, garage entry, and a half bathroom complete the main floor. The home is also pre-wired for an audio system with surface mounts and speakers. All of the bedrooms are upstairs, ensuring peaceful evenings. Enjoy relaxing in the Master Suite, which features an airy bedroom with large windows and ample closet space. The Master Bathroom features a double sink vanity, and a tub/shower combo. The laundry room is convenient to all of the bedrooms, making cleaning days a breeze! Access to the attic storage area is also through the laundry room. The second bedroom features access to the full sized hall bathroom, making it the perfect spot for a home office, guest suite, or a second master bedroom. The third bedroom completes the second floor and is nicely sized and appointed, with a walk-in closet. Be sure to conclude your tour by exploring the outdoor spaces, which are perfect for summer barbecues and everyday relaxation. Don't miss out on your chance to view this beautiful property. Schedule your showing today!
Location
State SC
County Spartanburg, Sc
Area Duncan
Rooms
Basement None
Master Description Double Vanity, Bath - Full, Tub/Shower, Walk-in Closet, Master on 2nd level
Primary Bedroom Level 2
Interior
Interior Features Fan - Ceiling, Cable Available, Attic Stairs-Disappearing, Walk in Closet, Ceilings-Smooth, Open Floor Plan
Hot Water Gas
Heating Forced Warm Air
Cooling Central Forced
Flooring Carpet, Vinyl, Hardwood
Appliance Dishwasher, Disposal, Microwave, Cook Top - Smooth, Stove-Electric, Oven - Self Cleaning
Exterior
Exterior Feature Patio
Garage Attached
Amenities Available Club House, Common Areas, Lights, Playground, Pool, Some Sidewalks
Roof Type Architectural
Building
Lot Description Corner, Cul-De-Sac, Level, Fenced Yard
Foundation Slab
Lot Size Range < 1
Sewer Public Sewer
Water Public Water
Level or Stories 2
Structure Type Stone,Vinyl Siding
Construction Status 6-10
Schools
Elementary Schools 5-Abner Creek Elem
Middle Schools 5-Florence Chapel
High Schools 5-Byrnes High
School District 5
Others
Acceptable Financing Cash
Listing Terms Cash
Read Less
Want to know what your home might be worth? Contact us for a FREE valuation!

Our team is ready to help you sell your home for the highest possible price ASAP
Bought with OTHER






