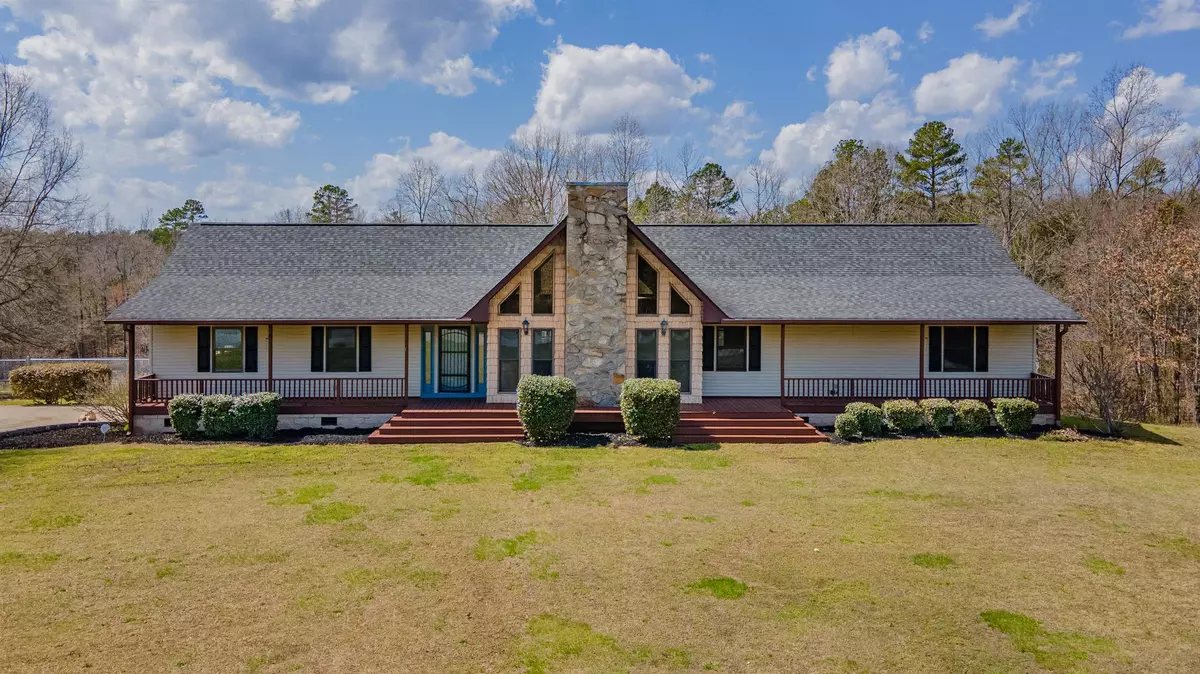$310,000
$299,900
3.4%For more information regarding the value of a property, please contact us for a free consultation.
224 Stroupe Estate Rd Gaffney, SC 29340
3 Beds
2 Baths
1,885 SqFt
Key Details
Sold Price $310,000
Property Type Single Family Home
Sub Type Single Family
Listing Status Sold
Purchase Type For Sale
Approx. Sqft 1800-1999
Square Footage 1,885 sqft
Price per Sqft $164
MLS Listing ID 288577
Sold Date 04/19/22
Style Ranch
Bedrooms 3
Full Baths 2
Construction Status 21-30
Year Built 1994
Annual Tax Amount $665
Tax Year 2021
Lot Size 2.120 Acres
Acres 2.12
Property Description
Hard to find, private and with acreage house in peaceful, quiet setting with no HOA or restrictions. Beautiful home with gorgeous country views. Open floor plan with great room, dining and kitchen all open. High cathedral wood ceiling in main room. Great room has stacked rock gas log fireplace from floor to ceiling and generous windows to let in natural light. Kitchen has ample cabinet space, center island, lazy susan, work desk, pantry and all appliances stay. Dining area off kitchen with wood floors and back-up gas heater just in case power is disrupted. Master BR has 2 walk-in closets plus a wall cabinet perfect for extra clothes or personal item storage. Master BA with double vanities, make-up desk, corner jet tub and separate shower. Additional 2 bedrooms are nice sized, one with walk-in closet and the other with 2 closets. 2nd bath has door separating vanity from shower/toilet for extra privacy. Nice sized laundry room and washer/dryer included. But outside is where many will want to be. Beautiful back deck overlooking private backyard. Portions of back deck is covered for raining days and other sections are open. Plus there is a gas hook-up at covered deck in case you wanted to add a exterior gas log fireplace. Front porch goes from end to end. 2-car side entry garage with utility sink. 6' tall chain link fence in portion of backyard. Also includes a 27' above-ground pool. Property extends in back to center of creek. Jungle gym stays as does the cute, utility building in backyard. This property is ideal for those seeking refuge from the tight city lots and restrictive neighborhood covenants. Make your appointment soon before this is gone!
Location
State SC
County Cherokee, Sc
Area Gaffney
Rooms
Basement None
Master Description Bath - Full, Double Vanity, Master on Main Level, Shower-Separate, Tub-Jetted, Tub-Separate, Walk-in Closet
Interior
Interior Features Fan - Ceiling, Electric Garage Door, Window Trtmnts-All Remain, Security Alarm, Gas Logs, Ceilings-Cathedral/Raised, Ceilings-Some 9 Ft +, Dryer Connection, Washer Connection, Fireplace, Walk in Closet, Tub - Whirlpool, Utility Sink, Open Floor Plan
Hot Water Electric
Heating Heat Pump, Wall Furnace
Cooling Heat Pump
Flooring Carpet, Hardwood, Vinyl
Appliance Dishwasher, Dryer, Refrigerator, Cook Top - Smooth, Washer, Cook Top - Electric, Oven - Electric
Exterior
Exterior Feature Deck, Fenced Yard, Windows - Insulated, Pool-Above Ground, Porch-Front, Porch-Other, Vinyl/Aluminum Trim
Garage Attached, Door Opener, Side/Rear Entry
Roof Type Architectural
Building
Lot Description Cul-De-Sac, Creek, Water Access, Sloped, Some Trees, Fenced Yard
Foundation Crawl Space
Lot Size Range 1-3
Sewer Septic Tank
Water Public Water
Level or Stories 1
Structure Type Vinyl Siding
Construction Status 21-30
Schools
Elementary Schools 8-Draytonville Elementary
Middle Schools 8-Ewing Middle
High Schools 8-Gaffney High
School District 8 (Outside Co)
Others
HOA Fee Include None
Acceptable Financing FHA
Listing Terms FHA
Financing Rural Housing
Read Less
Want to know what your home might be worth? Contact us for a FREE valuation!

Our team is ready to help you sell your home for the highest possible price ASAP
Bought with NON MEMBER






